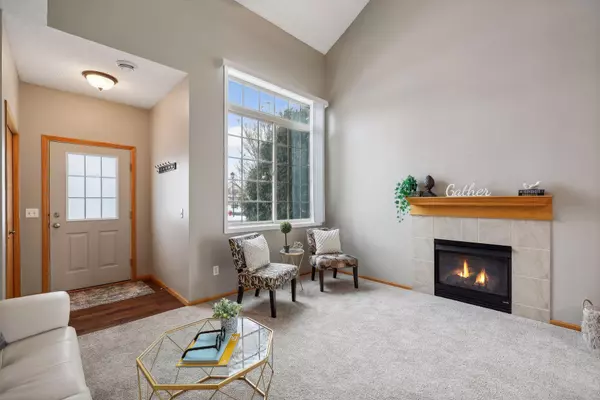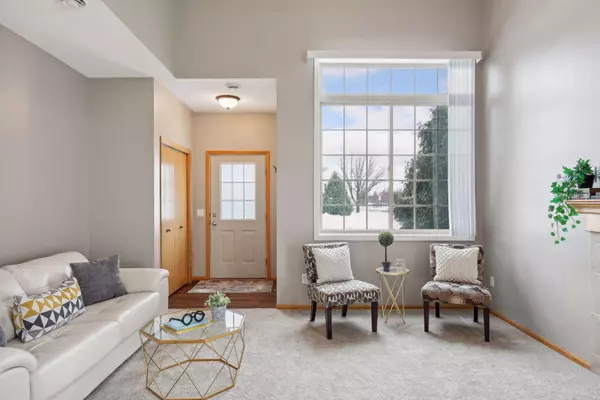$272,500
$274,900
0.9%For more information regarding the value of a property, please contact us for a free consultation.
2 Beds
2 Baths
1,519 SqFt
SOLD DATE : 04/30/2024
Key Details
Sold Price $272,500
Property Type Townhouse
Sub Type Townhouse Side x Side
Listing Status Sold
Purchase Type For Sale
Square Footage 1,519 sqft
Price per Sqft $179
Subdivision Mallard Shores 2Nd Add
MLS Listing ID 6501296
Sold Date 04/30/24
Bedrooms 2
Full Baths 1
Half Baths 1
HOA Fees $248/mo
Year Built 2004
Annual Tax Amount $2,630
Tax Year 2024
Contingent None
Lot Dimensions Common
Property Description
Discover this nicely updated end unit townhome walking distance to East Lake & East Lake Park in the 196 School District. FEATURES & UPDATES: Many improvement in recent years including: Quality carpeting, hardwood laminate flooring in the dining room, kitchen, foyer and both bathrooms, popular grey colors throughout, dramatic 2 story vaulted ceiling in living room with ceiling fan and a cozy gas fireplace with a ceramic surround and TV outlets above the mantle, newer Samsung stainless steel appliances, deep bowl kitchen sink with a high arch pull out faucet, distinctive tile backsplash, on-trend light fixtures, 9 foot ceilings on the main level create an open feel, upper level loft is a versatile space for a family room to an office, 2 good sized bedrooms with ceiling fans and one with a walk-in closet and a convenient upper level laundry room with a Samsung washer & dryer. All this and it is covered by a one year home warranty.
Location
State MN
County Dakota
Zoning Residential-Single Family
Rooms
Basement None
Dining Room Breakfast Bar, Informal Dining Room
Interior
Heating Forced Air
Cooling Central Air
Fireplaces Number 1
Fireplaces Type Gas, Living Room
Fireplace Yes
Appliance Dryer, Microwave, Range, Refrigerator, Stainless Steel Appliances, Washer, Water Softener Owned
Exterior
Parking Features Attached Garage, Garage Door Opener
Garage Spaces 2.0
Building
Story Two
Foundation 730
Sewer City Sewer/Connected
Water City Water/Connected
Level or Stories Two
Structure Type Brick/Stone,Metal Siding,Vinyl Siding
New Construction false
Schools
School District Rosemount-Apple Valley-Eagan
Others
HOA Fee Include Maintenance Structure,Hazard Insurance,Lawn Care,Maintenance Grounds,Professional Mgmt,Trash,Snow Removal
Restrictions Mandatory Owners Assoc,Pets - Breed Restriction,Pets - Cats Allowed,Pets - Dogs Allowed,Pets - Number Limit,Rental Restrictions May Apply
Read Less Info
Want to know what your home might be worth? Contact us for a FREE valuation!

Our team is ready to help you sell your home for the highest possible price ASAP
"My job is to find and attract mastery-based agents to the office, protect the culture, and make sure everyone is happy! "






