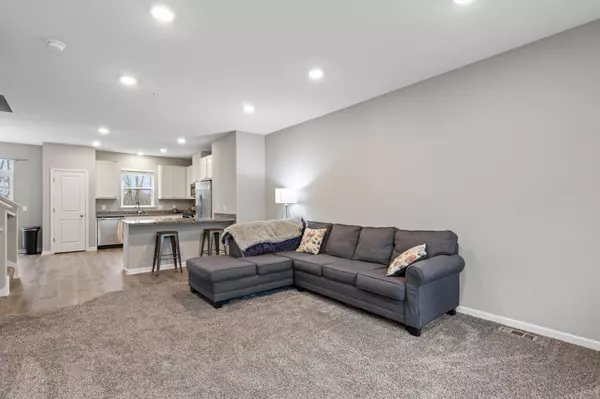$350,000
$349,999
For more information regarding the value of a property, please contact us for a free consultation.
2 Beds
3 Baths
1,993 SqFt
SOLD DATE : 05/01/2024
Key Details
Sold Price $350,000
Property Type Townhouse
Sub Type Townhouse Side x Side
Listing Status Sold
Purchase Type For Sale
Square Footage 1,993 sqft
Price per Sqft $175
Subdivision Cambridge Park Second Add
MLS Listing ID 6470481
Sold Date 05/01/24
Bedrooms 2
Full Baths 1
Half Baths 1
Three Quarter Bath 1
HOA Fees $220/mo
Year Built 2018
Annual Tax Amount $3,959
Tax Year 2023
Contingent None
Lot Size 1,306 Sqft
Acres 0.03
Lot Dimensions Common
Property Description
This immaculate townhome offers a perfect blend of open, light-filled spaces and modern upgrades, creating an inviting and contemporary living experience. The residence boasts two spacious living room areas, providing ample room for relaxation and entertainment. Featuring two primary bedrooms, both on the upper level, the main floor conveniently accommodates a flex room, offering versatility as either an office space or a cozy day bed retreat if you choose. The home's walkout design allows for seamless indoor-outdoor living, leading to a fully tree-lined backyard that ensures both tranquility and privacy. Additionally, the exterior includes a very private deck entertainment area, ideal for gatherings or peaceful evenings outdoors. Situated just 5 minutes away from local stores and a mere 10-minute drive to the Shops of Arbor Lakes, residents enjoy the convenience of quick access to Highway 94 and 610, making commuting a breeze and enhancing the overall appeal of this charming townhome.
Location
State MN
County Hennepin
Zoning Residential-Single Family
Rooms
Basement Walkout
Dining Room Informal Dining Room
Interior
Heating Forced Air
Cooling Central Air
Fireplace No
Appliance Air-To-Air Exchanger, Dishwasher, Disposal, Dryer, Freezer, Microwave, Range, Refrigerator
Exterior
Parking Features Attached Garage, Asphalt, Guest Parking, Tuckunder Garage
Garage Spaces 2.0
Roof Type Age 8 Years or Less
Building
Story More Than 2 Stories
Foundation 400
Sewer City Sewer/Connected
Water City Water/Connected
Level or Stories More Than 2 Stories
Structure Type Vinyl Siding
New Construction false
Schools
School District Osseo
Others
HOA Fee Include Lawn Care,Trash,Snow Removal
Restrictions Pets - Dogs Allowed
Read Less Info
Want to know what your home might be worth? Contact us for a FREE valuation!

Our team is ready to help you sell your home for the highest possible price ASAP

"My job is to find and attract mastery-based agents to the office, protect the culture, and make sure everyone is happy! "






