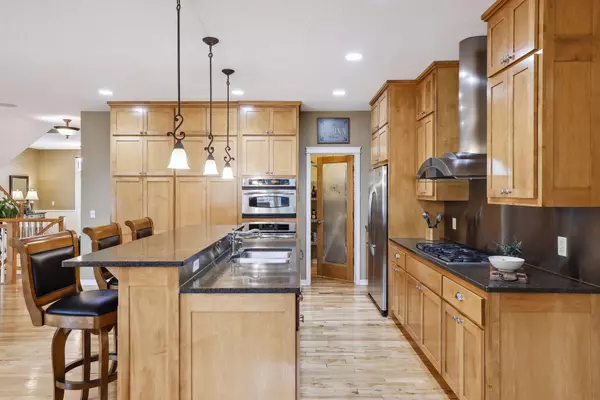$785,000
$795,000
1.3%For more information regarding the value of a property, please contact us for a free consultation.
4 Beds
4 Baths
4,246 SqFt
SOLD DATE : 05/03/2024
Key Details
Sold Price $785,000
Property Type Single Family Home
Sub Type Single Family Residence
Listing Status Sold
Purchase Type For Sale
Square Footage 4,246 sqft
Price per Sqft $184
Subdivision Dancing Waters 4Th Add
MLS Listing ID 6456755
Sold Date 05/03/24
Bedrooms 4
Full Baths 3
Half Baths 1
HOA Fees $95/mo
Year Built 2005
Annual Tax Amount $6,421
Tax Year 2023
Contingent None
Lot Size 0.370 Acres
Acres 0.37
Lot Dimensions 150x112x70x150x35
Property Description
Introducing a rare opportunity to own an exceptional custom home in the coveted Dancing Waters neighborhood. This single-owner residence is the epitome of craftsmanship & luxury, evident in its meticulous details, such as 2" hickory floors, full wood maple cabinetry, & spacious, sunlit bedrooms w/ Anderson windows. As you enter, you're immediately enveloped in a sense of opulence, thanks to the wide & expansive hallways that carry throughout the main & second levels. The heart of the home is its high-end kitchen w/ top-of-the-line appliances & a roomy walk-in pantry. The lower level offers heated floors & a bespoke wet bar for stylish entertaining. Sitting proudly on a prestigious corner lot, the home boasts custom touches, including a backyard w/ a gas line for a year-round custom fire pit. The heated 3-car garage, complete w/ epoxy flooring, built-in cabinetry, & a workshop/gardening area, is a final touch of practical luxury. Dancing Waters' shared amenities are not to be missed!
Location
State MN
County Washington
Zoning Residential-Single Family
Rooms
Basement Daylight/Lookout Windows, Drain Tiled, Finished, Full, Storage Space, Sump Pump
Dining Room Breakfast Bar, Eat In Kitchen, Informal Dining Room
Interior
Heating Forced Air, Fireplace(s), Radiant Floor
Cooling Central Air
Fireplaces Number 2
Fireplaces Type Family Room, Gas, Living Room
Fireplace Yes
Appliance Air-To-Air Exchanger, Cooktop, Dishwasher, Disposal, Dryer, Gas Water Heater, Microwave, Refrigerator, Wall Oven, Washer, Water Softener Owned
Exterior
Parking Features Attached Garage, Concrete, Garage Door Opener, Heated Garage, Insulated Garage, Storage
Garage Spaces 3.0
Fence None
Pool None
Roof Type Asphalt
Building
Lot Description Corner Lot, Irregular Lot, Tree Coverage - Light
Story Two
Foundation 1540
Sewer City Sewer/Connected
Water City Water/Connected
Level or Stories Two
Structure Type Brick/Stone,Fiber Cement
New Construction false
Schools
School District Stillwater
Others
HOA Fee Include Professional Mgmt,Shared Amenities
Read Less Info
Want to know what your home might be worth? Contact us for a FREE valuation!

Our team is ready to help you sell your home for the highest possible price ASAP
"My job is to find and attract mastery-based agents to the office, protect the culture, and make sure everyone is happy! "






