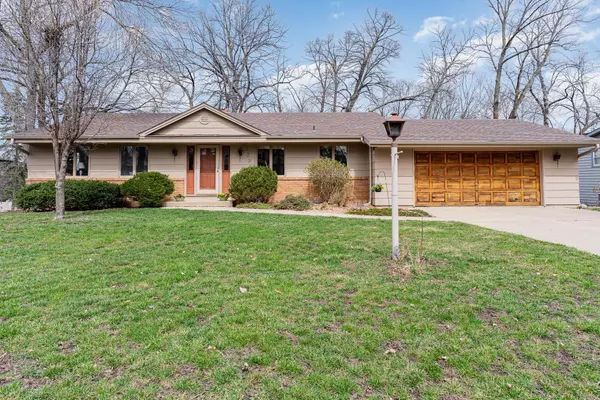$406,000
$399,900
1.5%For more information regarding the value of a property, please contact us for a free consultation.
5 Beds
3 Baths
2,786 SqFt
SOLD DATE : 05/10/2024
Key Details
Sold Price $406,000
Property Type Single Family Home
Sub Type Single Family Residence
Listing Status Sold
Purchase Type For Sale
Square Footage 2,786 sqft
Price per Sqft $145
Subdivision West View Hills 3Rd Add
MLS Listing ID 6507447
Sold Date 05/10/24
Bedrooms 5
Full Baths 2
Three Quarter Bath 1
Year Built 1969
Annual Tax Amount $4,480
Tax Year 2024
Contingent None
Lot Size 0.320 Acres
Acres 0.32
Lot Dimensions 100x139
Property Description
This spacious 5 bedroom, 3 bathroom rambler is ready for you to call home! Cozy up next to one of the three fireplaces this space offers. The main floor features a large living room with a gas fireplace and dining room. The three-season porch just off the dining room has a wood burning fireplace & large windows providing great natural light with access to the deck. The kitchen has newer appliances & an informal dining space. Down the hall, you wil find the large primary bedroom has an ensuite bath, as well as two other bedrooms and a full main halway bathroom. In the lower level walk-out, you will step into the family room with a wood burning fireplace, a built-in wet bar & cabinets with a sliding door to the patio and backyard. There are two large bedrooms and a 3/4 bathroom. In addition to a small workshop, there is a huge laundry room & another storage room! Easy access to HWY 13, 35W, shopping, & restaurants. Make this gem yours today!
Location
State MN
County Dakota
Zoning Residential-Single Family
Rooms
Basement Block, Daylight/Lookout Windows, Finished, Full, Storage Space, Walkout
Dining Room Breakfast Area, Informal Dining Room, Separate/Formal Dining Room
Interior
Heating Baseboard, Boiler, Hot Water, Radiator(s)
Cooling Ductless Mini-Split, Wall Unit(s)
Fireplaces Number 3
Fireplaces Type Family Room, Gas, Living Room, Other, Wood Burning
Fireplace Yes
Appliance Cooktop, Dishwasher, Disposal, Dryer, Exhaust Fan, Gas Water Heater, Range, Refrigerator, Stainless Steel Appliances, Wall Oven, Washer, Water Softener Owned
Exterior
Parking Features Attached Garage, Concrete
Garage Spaces 2.0
Building
Story One
Foundation 1586
Sewer City Sewer/Connected
Water City Water/Connected
Level or Stories One
Structure Type Other,Wood Siding
New Construction false
Schools
School District Burnsville-Eagan-Savage
Read Less Info
Want to know what your home might be worth? Contact us for a FREE valuation!
Our team is ready to help you sell your home for the highest possible price ASAP
"My job is to find and attract mastery-based agents to the office, protect the culture, and make sure everyone is happy! "







