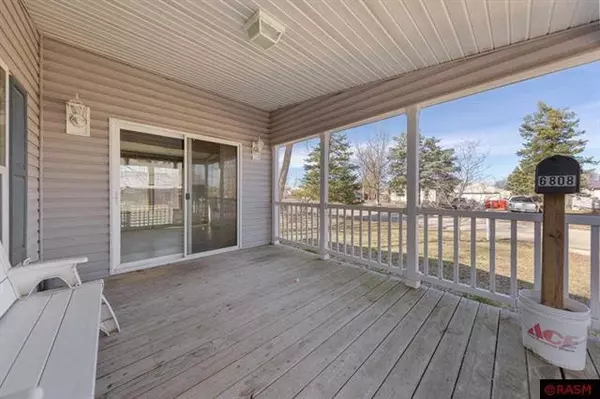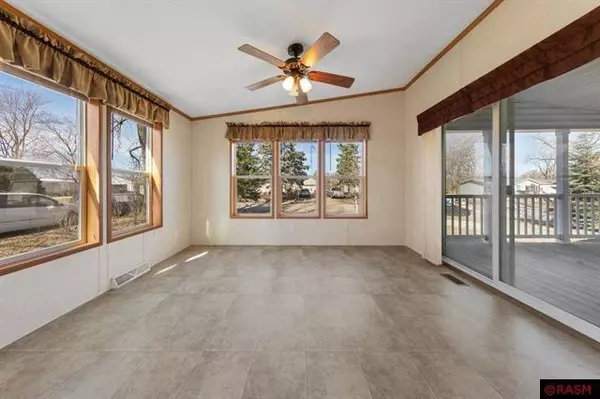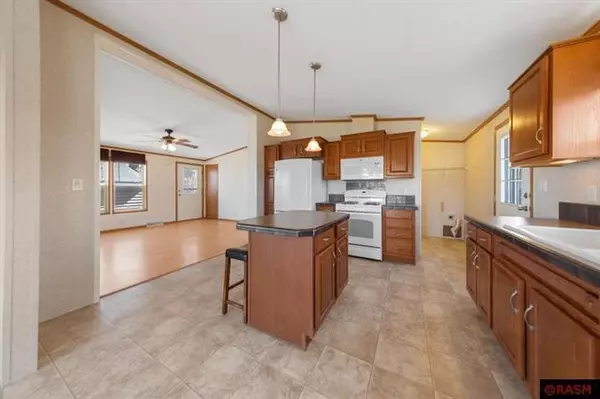$178,000
$174,900
1.8%For more information regarding the value of a property, please contact us for a free consultation.
3 Beds
2 Baths
1,197 SqFt
SOLD DATE : 05/10/2024
Key Details
Sold Price $178,000
Property Type Single Family Home
Sub Type Single Family Residence
Listing Status Sold
Purchase Type For Sale
Square Footage 1,197 sqft
Price per Sqft $148
Subdivision Chester Heights
MLS Listing ID 6504173
Sold Date 05/10/24
Bedrooms 3
Full Baths 2
Year Built 2010
Annual Tax Amount $1,760
Tax Year 2023
Contingent None
Lot Size 0.310 Acres
Acres 0.31
Lot Dimensions 95x144
Property Description
This charming three bedroom. two bath home, located in the Chester Heights Subdivision, is just a stone's throw away from the City of Rochester. Built in 2010, it boasts an open floor plan, ideal for both convenient day to day living and entertaining guests. As you step inside, you're greeted by the warm living space, seamlessly flowing into the dining area and kitchen. The kitchen features ample cabinet space and a kitchen island with additional seating. Utilize the sliding glass door to relax on the front porch in the evening. The primary bedroom boasts a private full bathroom and walk-in closet providing a great retreat within the home. With an additional full bathroom, there's convenience and comfort for the whole family. Outside, on the generous .31-acre lot, you'll find a detached two-stall garage providing plenty of space for parking and storage. This property give you all the conveniences a city has to offer, all while enjoying quiet living at home.
Location
State MN
County Olmsted
Zoning Residential-Single Family
Rooms
Basement None
Dining Room Eat In Kitchen, Informal Dining Room, Kitchen/Dining Room
Interior
Heating Forced Air
Cooling Central Air
Fireplace No
Appliance Gas Water Heater, Microwave, Range, Refrigerator
Exterior
Parking Features Detached, Gravel
Garage Spaces 2.0
Fence Partial
Pool None
Roof Type Asphalt
Building
Story One
Foundation 1197
Sewer City Sewer/Connected
Water Shared System, Well
Level or Stories One
Structure Type Vinyl Siding
New Construction false
Schools
Elementary Schools Ben Franklin
Middle Schools John Adams
High Schools Mayo
School District Rochester
Read Less Info
Want to know what your home might be worth? Contact us for a FREE valuation!
Our team is ready to help you sell your home for the highest possible price ASAP
"My job is to find and attract mastery-based agents to the office, protect the culture, and make sure everyone is happy! "







