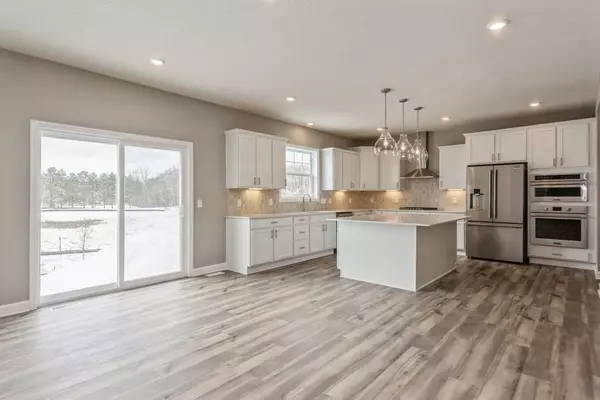$770,000
$774,990
0.6%For more information regarding the value of a property, please contact us for a free consultation.
4 Beds
4 Baths
3,328 SqFt
SOLD DATE : 05/10/2024
Key Details
Sold Price $770,000
Property Type Single Family Home
Sub Type Single Family Residence
Listing Status Sold
Purchase Type For Sale
Square Footage 3,328 sqft
Price per Sqft $231
Subdivision Reserve At Autumn Woods
MLS Listing ID 6507987
Sold Date 05/10/24
Bedrooms 4
Full Baths 1
Three Quarter Bath 3
HOA Fees $27/ann
Year Built 2024
Annual Tax Amount $872
Tax Year 2023
Contingent None
Lot Size 8,712 Sqft
Acres 0.2
Lot Dimensions TBD
Property Description
RESERVE at AUTUMN WOODS Chaska's newest community! Stunning WASHBURN floorplan featuring an open, spacious main level w/beautiful staircase, gourmet kitchen & separate dining room! This home boasts upgraded amenities, including Frigidaire stainless steel appliances, quartz countertops, white cabinets, a white island, a centered gas fireplace with mantle high stone in the great room, a main floor study, a spacious primary suite, and a spa-like primary serenity bathroom with a walk-in tiled shower, two walk-in closets, & 2-zone auto HVAC system. Additional features on the upper level include laundry room, loft area, & dual-entry bath with ¾ junior suite. The unfinished WALKOUT LL on a picturesque homesite with scenic wetland backyard views. Enjoy LP Smartsiding on all 4 sides, sod, landscaping, sprinkler system & water softener -included! Quick closing possible!
Location
State MN
County Carver
Community Reserve At Autumn Woods
Zoning Residential-Single Family
Rooms
Basement Drainage System, Concrete, Storage Space, Sump Pump, Unfinished, Walkout
Dining Room Eat In Kitchen, Informal Dining Room, Separate/Formal Dining Room
Interior
Heating Forced Air, Fireplace(s)
Cooling Central Air
Fireplaces Number 1
Fireplaces Type Family Room, Gas
Fireplace No
Appliance Air-To-Air Exchanger, Cooktop, Dishwasher, Disposal, Exhaust Fan, Humidifier, Microwave, Refrigerator, Wall Oven, Water Softener Owned
Exterior
Parking Features Attached Garage
Garage Spaces 3.0
Roof Type Age 8 Years or Less,Asphalt
Building
Lot Description Sod Included in Price
Story Two
Foundation 1494
Sewer City Sewer/Connected
Water City Water/Connected
Level or Stories Two
Structure Type Brick/Stone,Engineered Wood
New Construction true
Schools
School District Eastern Carver County Schools
Others
HOA Fee Include Other,Professional Mgmt
Read Less Info
Want to know what your home might be worth? Contact us for a FREE valuation!

Our team is ready to help you sell your home for the highest possible price ASAP
"My job is to find and attract mastery-based agents to the office, protect the culture, and make sure everyone is happy! "






