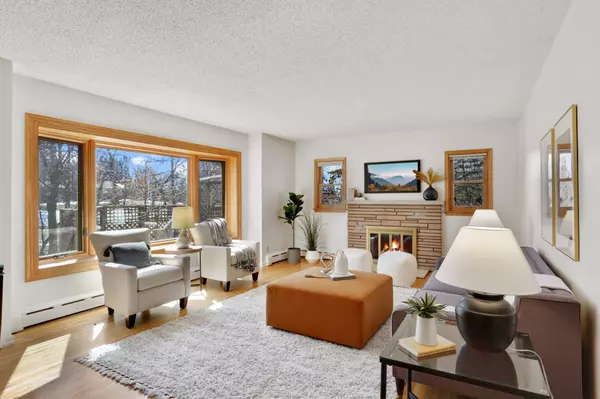$566,000
$539,900
4.8%For more information regarding the value of a property, please contact us for a free consultation.
3 Beds
3 Baths
2,816 SqFt
SOLD DATE : 05/15/2024
Key Details
Sold Price $566,000
Property Type Single Family Home
Sub Type Single Family Residence
Listing Status Sold
Purchase Type For Sale
Square Footage 2,816 sqft
Price per Sqft $200
Subdivision Section 16 Town 28 Range 23
MLS Listing ID 6500360
Sold Date 05/15/24
Bedrooms 3
Full Baths 1
Half Baths 1
Three Quarter Bath 1
Year Built 1953
Annual Tax Amount $7,622
Tax Year 2024
Contingent None
Lot Size 0.350 Acres
Acres 0.35
Lot Dimensions 89x243x71x187
Property Description
Great Highland Park Brick and Stone Rambler situated on a large lot with commanding views of tree lined Edgcumbe Road. The entertainment size living room welcomes you into this spacious 3bd/3ba home. The living room is flooded with natural light, wood fireplace, fresh paint & hardwood floors. The adjacent dining room also features a bay window and leads you into the large eat-in kitchen. All 3 bedrooms are on the main level; large primary, second bedroom with attached ½ bath, and the 3rd bedroom leads to the 4-season sunroom with 3 walls of windows. The sunroom has great views of the large yard and walks out to the paver patio and large gazebo. The lower level has a a large family room with 2nd fireplace, storage, laundry and oversized heated 2 car garage. Newer windows, a/c & potential in the walk-up attic. Truly a great place to call home!
Location
State MN
County Ramsey
Zoning Residential-Single Family
Rooms
Basement Finished, Full
Dining Room Eat In Kitchen, Separate/Formal Dining Room
Interior
Heating Boiler
Cooling Ductless Mini-Split
Fireplaces Number 2
Fireplaces Type Family Room, Living Room, Wood Burning
Fireplace Yes
Appliance Dishwasher, Dryer, Microwave, Range, Refrigerator, Washer
Exterior
Garage Attached Garage, Heated Garage
Garage Spaces 2.0
Roof Type Asphalt
Parking Type Attached Garage, Heated Garage
Building
Story One
Foundation 2035
Sewer City Sewer/Connected
Water City Water/Connected
Level or Stories One
Structure Type Brick/Stone
New Construction false
Schools
School District St. Paul
Read Less Info
Want to know what your home might be worth? Contact us for a FREE valuation!

Our team is ready to help you sell your home for the highest possible price ASAP

"My job is to find and attract mastery-based agents to the office, protect the culture, and make sure everyone is happy! "






