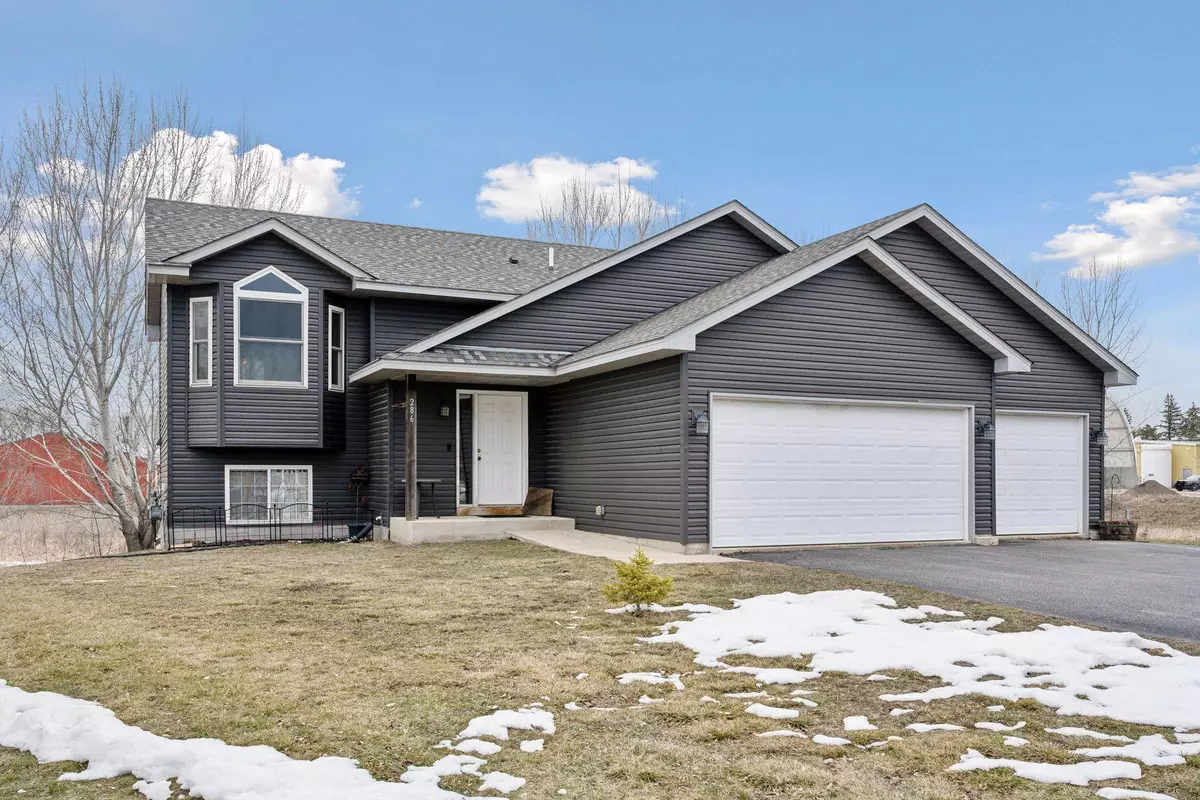$284,000
$275,000
3.3%For more information regarding the value of a property, please contact us for a free consultation.
3 Beds
1 Bath
1,091 SqFt
SOLD DATE : 05/15/2024
Key Details
Sold Price $284,000
Property Type Single Family Home
Sub Type Single Family Residence
Listing Status Sold
Purchase Type For Sale
Square Footage 1,091 sqft
Price per Sqft $260
MLS Listing ID 6512446
Sold Date 05/15/24
Bedrooms 3
Full Baths 1
Year Built 2005
Annual Tax Amount $3,112
Tax Year 2024
Contingent None
Lot Size 0.340 Acres
Acres 0.34
Lot Dimensions 19x28x148x105x57x137
Property Description
This one owner home is located on a cul-de-sac and is light and bright with good living spaces plus room for expansion. The foyer is large and not your typical split. The living room, dining room and kitchen have vaulted ceilings for a spacious feel and vinyl plank flooring. The primary bedroom has a walk-in closet plus an extra closet. The kitchen has a nice-sized pantry and plenty of counter space. The walkout lower level is mostly unfinished and would provide equity once finished off. There is one bedroom complete and room for another bedroom, bathroom & large family room. There is a deck adjacent to the walkout. There is a three-car garage for all the toys. New siding and roof in 2019. New Anderson windows in living room. Quick highway access and just minutes to downtown Waverly or Montrose. Close to several recreational lakes.
Location
State MN
County Wright
Zoning Residential-Single Family
Rooms
Basement Full, Partially Finished, Walkout
Dining Room Informal Dining Room
Interior
Heating Forced Air
Cooling Central Air
Fireplace No
Appliance Dishwasher, Dryer, Electronic Air Filter, Gas Water Heater, Microwave, Range, Refrigerator, Washer, Water Softener Rented
Exterior
Parking Features Attached Garage, Asphalt
Garage Spaces 3.0
Roof Type Age 8 Years or Less,Asphalt
Building
Lot Description Irregular Lot, Tree Coverage - Light
Story Split Entry (Bi-Level)
Foundation 926
Sewer City Sewer/Connected
Water City Water/Connected
Level or Stories Split Entry (Bi-Level)
Structure Type Vinyl Siding
New Construction false
Schools
School District Howard Lake-Waverly-Winsted
Read Less Info
Want to know what your home might be worth? Contact us for a FREE valuation!

Our team is ready to help you sell your home for the highest possible price ASAP
"My job is to find and attract mastery-based agents to the office, protect the culture, and make sure everyone is happy! "






