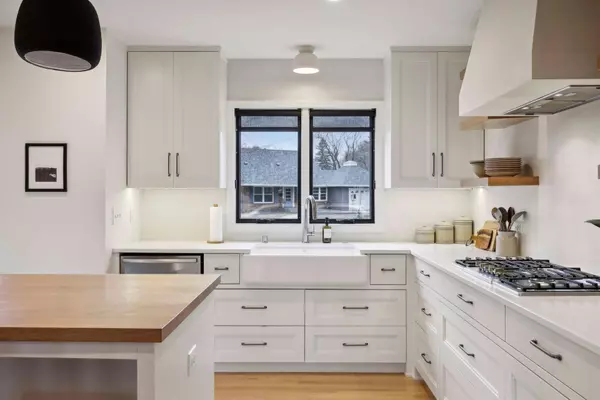$1,241,000
$1,150,000
7.9%For more information regarding the value of a property, please contact us for a free consultation.
6 Beds
4 Baths
3,844 SqFt
SOLD DATE : 05/20/2024
Key Details
Sold Price $1,241,000
Property Type Single Family Home
Sub Type Single Family Residence
Listing Status Sold
Purchase Type For Sale
Square Footage 3,844 sqft
Price per Sqft $322
Subdivision Arcadia
MLS Listing ID 6509098
Sold Date 05/20/24
Bedrooms 6
Full Baths 3
Three Quarter Bath 1
Year Built 1950
Annual Tax Amount $12,752
Tax Year 2023
Contingent None
Lot Size 8,276 Sqft
Acres 0.19
Lot Dimensions 60 x 160 x 45 x 155
Property Description
Just steps from the Mississippi River, this stunning renovation by K Nelson Architects and EK Johnson Construction was awarded Star Tribune’s “Home of the Month” and is available for the first time since its completion in 2019. Originally built in 1950, mid-century influences abound the nearly 4,000 square feet of masterfully designed space, including white oak floors, metal accents and beautiful large windows by Marvin, which flood this home with warm, natural light. Form and function work seamlessly throughout the airy main floor living spaces, making them perfect for entertaining or as a respite from a busy day. The 2nd floor features 3 bright and spacious BRs, including the primary suite with generous dual closets and spa-like private bath. The LL is finished with a family room, large BR and exercise room. The large deck overlooks the private, fenced backyard leading to a 2-car garage & add’l parking. Coveted Highland Park location on a quiet street & easy access to everything.
Location
State MN
County Ramsey
Zoning Residential-Single Family
Rooms
Basement Block, Drain Tiled, Egress Window(s), Finished, Full, Storage Space, Sump Pump
Dining Room Breakfast Bar, Separate/Formal Dining Room
Interior
Heating Forced Air
Cooling Central Air
Fireplaces Number 2
Fireplaces Type Family Room, Gas, Living Room, Wood Burning
Fireplace Yes
Appliance Cooktop, Dishwasher, Dryer, Exhaust Fan, Microwave, Refrigerator, Wall Oven, Washer
Exterior
Garage Detached, Garage Door Opener
Garage Spaces 2.0
Fence Full, Privacy, Wood
Pool None
Roof Type Age 8 Years or Less,Architecural Shingle
Parking Type Detached, Garage Door Opener
Building
Story Two
Foundation 1506
Sewer City Sewer/Connected
Water City Water/Connected
Level or Stories Two
Structure Type Fiber Cement
New Construction false
Schools
School District St. Paul
Read Less Info
Want to know what your home might be worth? Contact us for a FREE valuation!

Our team is ready to help you sell your home for the highest possible price ASAP

"My job is to find and attract mastery-based agents to the office, protect the culture, and make sure everyone is happy! "






