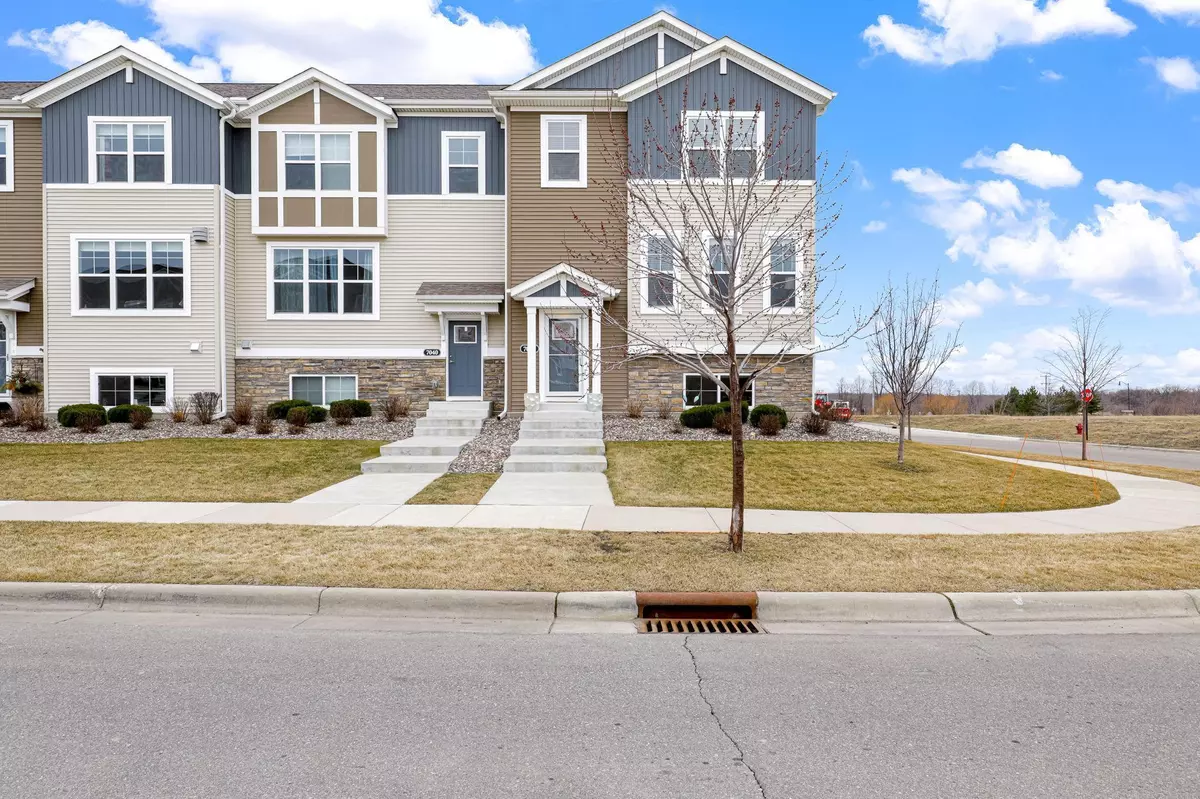$415,000
$450,000
7.8%For more information regarding the value of a property, please contact us for a free consultation.
3 Beds
3 Baths
2,336 SqFt
SOLD DATE : 05/24/2024
Key Details
Sold Price $415,000
Property Type Townhouse
Sub Type Townhouse Side x Side
Listing Status Sold
Purchase Type For Sale
Square Footage 2,336 sqft
Price per Sqft $177
Subdivision Woodland Cove 3Rd Add
MLS Listing ID 6494739
Sold Date 05/24/24
Bedrooms 3
Full Baths 2
Half Baths 1
HOA Fees $269/mo
Year Built 2018
Annual Tax Amount $3,279
Tax Year 2023
Contingent None
Lot Size 1,742 Sqft
Acres 0.04
Lot Dimensions Common
Property Description
Stunning former upgraded end unit model. Current owners have done even more to make the home standout! Such beautiful finishes and styling throughout this 3 bed, 3 bath home is perfect if you are looking to move in and enjoy immediately! Spacious and light filled with 3 bedrooms on the upper level, boasting spacious rooms and layout, there are multiple gathering spaces in this home. Woodland Cove community has two large pools, multiple playgrounds, clubhouse overlooking Lake Minnetonka and is walking distance to Halsted Bay, Lake Mtka Reg. Park, Big Stone Mini Golf, miles of trails within the neighborhood that connect directly to Lowry Nature and Carver Park Reserve. Mackenthun's and Caribou Coffee are new additions just outside of the neighborhood. Truly the perfect place to call home with exceptional living space, in a fantastic neighborhood, that you must see to believe!
Location
State MN
County Hennepin
Zoning Residential-Single Family
Rooms
Family Room Amusement/Party Room, Club House, Community Room, Play Area
Basement Egress Window(s), Finished, Full, Walkout
Dining Room Breakfast Bar, Breakfast Area, Eat In Kitchen, Informal Dining Room, Kitchen/Dining Room, Living/Dining Room
Interior
Heating Forced Air
Cooling Central Air
Fireplaces Number 1
Fireplaces Type Electric Log, Living Room
Fireplace Yes
Appliance Air-To-Air Exchanger, Dishwasher, Disposal, Dryer, ENERGY STAR Qualified Appliances, Humidifier, Gas Water Heater, Microwave, Range, Refrigerator, Stainless Steel Appliances, Washer, Water Softener Owned
Exterior
Garage Attached Garage, Asphalt, Garage Door Opener, Insulated Garage, Storage, Tuckunder Garage
Garage Spaces 2.0
Fence None
Pool Below Ground, Outdoor Pool, Shared
Roof Type Age 8 Years or Less
Parking Type Attached Garage, Asphalt, Garage Door Opener, Insulated Garage, Storage, Tuckunder Garage
Building
Lot Description Tree Coverage - Light
Story Two
Foundation 888
Sewer City Sewer/Connected
Water City Water/Connected
Level or Stories Two
Structure Type Brick/Stone
New Construction false
Schools
School District Westonka
Others
HOA Fee Include Maintenance Structure,Hazard Insurance,Lawn Care,Maintenance Grounds,Professional Mgmt,Trash,Shared Amenities,Snow Removal
Restrictions Mandatory Owners Assoc,Pets - Cats Allowed,Pets - Dogs Allowed
Read Less Info
Want to know what your home might be worth? Contact us for a FREE valuation!

Our team is ready to help you sell your home for the highest possible price ASAP

"My job is to find and attract mastery-based agents to the office, protect the culture, and make sure everyone is happy! "






