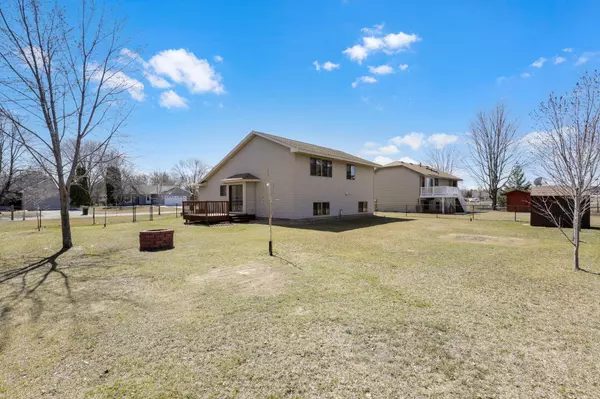$370,000
$350,000
5.7%For more information regarding the value of a property, please contact us for a free consultation.
3 Beds
2 Baths
1,831 SqFt
SOLD DATE : 05/24/2024
Key Details
Sold Price $370,000
Property Type Single Family Home
Sub Type Single Family Residence
Listing Status Sold
Purchase Type For Sale
Square Footage 1,831 sqft
Price per Sqft $202
Subdivision Westwood North 2Nd Add
MLS Listing ID 6504934
Sold Date 05/24/24
Bedrooms 3
Full Baths 2
Year Built 1988
Annual Tax Amount $3,728
Tax Year 2024
Contingent None
Lot Size 0.280 Acres
Acres 0.28
Lot Dimensions 131 x 93 x 114 x 12 x 88
Property Description
Absolutely stunning property - this home boasts a fully fenced corner lot, creating a private oasis w/newly planted trees that provide both shade & privacy. Step inside to discover a modern haven with brand new stainless steel appliances, plush new carpeting throughout & updated flooring that adds a touch of elegance to every room. The bathrooms have been upgraded w/new flooring & stylish tiling, enhancing the overall appeal of the home. One of the standout features of this property is its abundance of natural light, creating a warm & inviting atmosphere throughout. Its prime location offers convenience & accessibility to major highways, being close to a variety of amenities. You'll find shopping centers, top-notch restaurants, as well as awesome parks just a stone's throw away. Don't miss the opportunity to make this well cared for property your new home!
Location
State MN
County Hennepin
Zoning Residential-Single Family
Rooms
Basement Block, Full, Sump Pump
Dining Room Eat In Kitchen, Kitchen/Dining Room, Separate/Formal Dining Room
Interior
Heating Forced Air
Cooling Central Air
Fireplace No
Appliance Dishwasher, Disposal, Dryer, Exhaust Fan, Gas Water Heater, Range, Refrigerator, Stainless Steel Appliances, Washer, Water Softener Owned
Exterior
Garage Attached Garage, Concrete, Garage Door Opener
Garage Spaces 2.0
Fence Chain Link, Full
Roof Type Age Over 8 Years,Asphalt
Parking Type Attached Garage, Concrete, Garage Door Opener
Building
Lot Description Corner Lot
Story Four or More Level Split
Foundation 1029
Sewer City Sewer/Connected
Water City Water/Connected
Level or Stories Four or More Level Split
Structure Type Metal Siding,Vinyl Siding,Wood Siding
New Construction false
Schools
School District Anoka-Hennepin
Read Less Info
Want to know what your home might be worth? Contact us for a FREE valuation!

Our team is ready to help you sell your home for the highest possible price ASAP

"My job is to find and attract mastery-based agents to the office, protect the culture, and make sure everyone is happy! "






