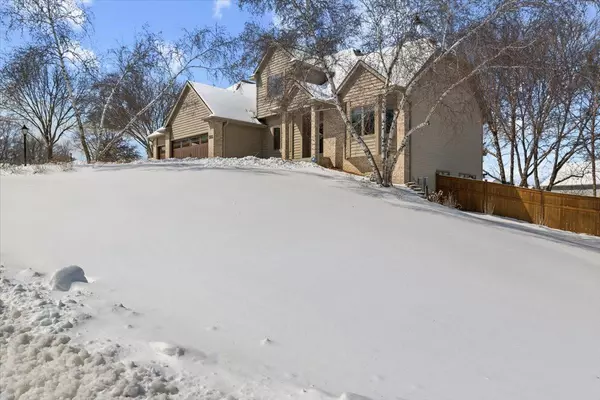$575,000
$550,000
4.5%For more information regarding the value of a property, please contact us for a free consultation.
5 Beds
4 Baths
3,448 SqFt
SOLD DATE : 05/23/2024
Key Details
Sold Price $575,000
Property Type Single Family Home
Sub Type Single Family Residence
Listing Status Sold
Purchase Type For Sale
Square Footage 3,448 sqft
Price per Sqft $166
Subdivision Crystal Lake Golf Estates 5Th Add
MLS Listing ID 6508910
Sold Date 05/23/24
Bedrooms 5
Full Baths 2
Half Baths 1
Three Quarter Bath 1
Year Built 1996
Annual Tax Amount $6,502
Tax Year 2024
Contingent None
Lot Size 0.260 Acres
Acres 0.26
Lot Dimensions 35x34x38x34x134x44x113
Property Description
Rare one level living home in Prestigious Crystal Lake Golf Estates! New roof, windows and vinyl siding in '19/20. This amazing home has so much to offer! The open floor plan with a spacious kitchen including lots of cabinets & massive pantry space just off the informal dining room and a large living room with
vaulted ceilings and gas fireplace! The formal dinning room could easily be converted to an office if desired! The main floor primary suite includes a large closet & private bath with 2 sinks, a separate tub and shower! Upstairs features 3 large bedrooms & a full bath you'll love! The lower level boasts a massive 5th bedroom, 2 areas for family room/game space and TONS of storage. One room is ready to be
finished as an exercise room or theater! The walk out to the backyard is patio is lovely! You'll enjoy the summers on the maintenance free deck or playing in the fully fenced in yard! Don't miss out on this one! It's move in ready for you to make your home!
Location
State MN
County Dakota
Zoning Residential-Single Family
Rooms
Basement Block, Drain Tiled, Finished, Full, Sump Pump, Walkout
Dining Room Informal Dining Room, Separate/Formal Dining Room
Interior
Heating Forced Air, Fireplace(s)
Cooling Central Air
Fireplaces Number 2
Fireplaces Type Brick, Family Room, Gas, Living Room
Fireplace Yes
Appliance Central Vacuum, Dishwasher, Disposal, Dryer, Humidifier, Gas Water Heater, Microwave, Range, Refrigerator, Stainless Steel Appliances, Washer, Water Softener Owned
Exterior
Parking Features Attached Garage, Concrete, Garage Door Opener, Storage
Garage Spaces 3.0
Fence Full, Privacy
Roof Type Age 8 Years or Less,Asphalt,Pitched
Building
Lot Description Public Transit (w/in 6 blks)
Story Two
Foundation 1528
Sewer City Sewer/Connected
Water City Water/Connected
Level or Stories Two
Structure Type Brick/Stone,Vinyl Siding,Wood Siding
New Construction false
Schools
School District Lakeville
Read Less Info
Want to know what your home might be worth? Contact us for a FREE valuation!
Our team is ready to help you sell your home for the highest possible price ASAP
"My job is to find and attract mastery-based agents to the office, protect the culture, and make sure everyone is happy! "







