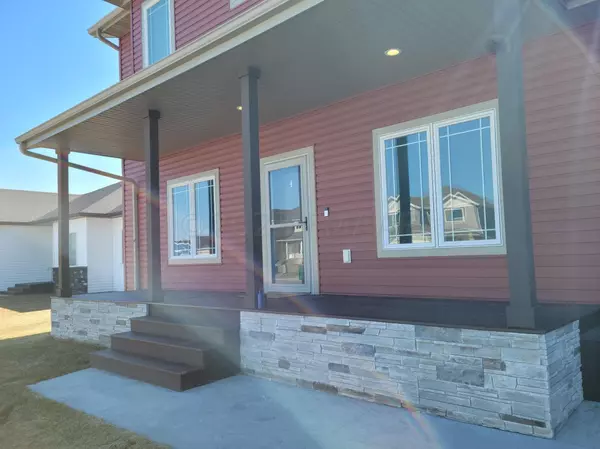$580,000
$580,000
For more information regarding the value of a property, please contact us for a free consultation.
5 Beds
4 Baths
3,398 SqFt
SOLD DATE : 06/20/2023
Key Details
Sold Price $580,000
Property Type Single Family Home
Sub Type Single Family Residence
Listing Status Sold
Purchase Type For Sale
Square Footage 3,398 sqft
Price per Sqft $170
Subdivision Newport Ridge
MLS Listing ID 7423910
Sold Date 06/20/23
Bedrooms 5
Full Baths 2
Half Baths 1
Three Quarter Bath 1
Year Built 2020
Annual Tax Amount $5,550
Tax Year 2022
Contingent None
Lot Size 0.280 Acres
Acres 0.28
Lot Dimensions 95 x 130
Property Description
Stunning 5 bedroom/3bath Two Story in an absolutely Wonderful Location! Custom blinds & solid doors are included in this Completely finished Home. Open concept main floor: Kitchen with pantry, island, Gas Stove, microwave /convection ovens. The dining area patio door goes to a covered rear deck. Front room could be bedroom/ office/den. Main floor also has Living room ,half bath and Mudroom. Second floor features a gorgeous Primary Bedroom and Bath. Two more bedrooms, a full Bath with double sink, and a laundry room complete the second floor. You'll love the basement, too - a fam room, bedroom, full bath and a finished room (no egress)- currently a bedroom-great for office, den, or storage. Outside: covered front porch and rear deck, underground sprinklers, buried propane tank & dog fence.
Location
State ND
County Cass
Zoning Residential-Single Family
Rooms
Basement Concrete
Interior
Heating Dual, Forced Air
Cooling Central Air
Flooring Laminate
Fireplaces Type Gas
Fireplace No
Appliance Dishwasher, Disposal, Dryer, Electric Water Heater, Microwave, Range, Refrigerator, Wall Oven, Washer
Exterior
Garage Attached Garage, Floor Drain, Finished Garage
Garage Spaces 3.0
Fence Partial
Roof Type Architecural Shingle
Parking Type Attached Garage, Floor Drain, Finished Garage
Building
Lot Description Corner Lot
Story Two
Sewer City Sewer/Connected
Water City Water/Connected
Level or Stories Two
Structure Type Vinyl Siding
New Construction false
Schools
School District Kindred
Others
Restrictions Pets - Cats Allowed,Pets - Dogs Allowed
Read Less Info
Want to know what your home might be worth? Contact us for a FREE valuation!

Our team is ready to help you sell your home for the highest possible price ASAP

"My job is to find and attract mastery-based agents to the office, protect the culture, and make sure everyone is happy! "






