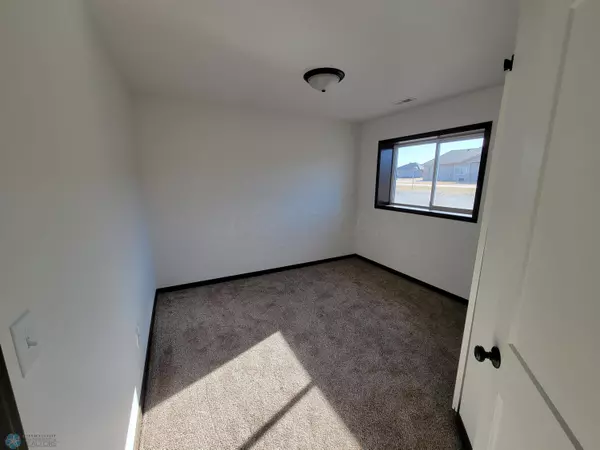$265,000
$259,900
2.0%For more information regarding the value of a property, please contact us for a free consultation.
3 Beds
2 Baths
1,810 SqFt
SOLD DATE : 09/24/2021
Key Details
Sold Price $265,000
Property Type Multi-Family
Sub Type Twin Home
Listing Status Sold
Purchase Type For Sale
Square Footage 1,810 sqft
Price per Sqft $146
Subdivision Agassiz Estates
MLS Listing ID 7412731
Sold Date 09/24/21
Bedrooms 3
Full Baths 2
Year Built 2020
Annual Tax Amount $3,353
Tax Year 2022
Contingent None
Lot Size 5,227 Sqft
Acres 0.12
Lot Dimensions 32x165
Property Description
New Construction 1810 sq. Ft. Bi-Level Twin-home, 3-Bedrooms, 2-Full Baths, 2-Car Insulated & Sheetrocked, Semi Custom Painted Schrock Cabinents, Quartz Counters & undermount sinks throughout the home, Whirlpool Stainless Steel Appliances, Subway Tile Kitchen Back Splash, Kitchen Pantry! 2 panel painted interior doors by Bayer & Sliding Barndoor for Bedroom Closets, Stained Poplar Door Jambs and Casing, Waterproof Vinyl Plank in Main Living,Foyer, and Lower Bath, Seamless Steel Siding 10x15 Treated Deck Yard with Final Grade & Sodd Grass Forced Air Dual Heat System w/ Central A/C ***No Specials***
Location
State ND
County Cass
Zoning Residential-Single Family
Rooms
Basement Concrete
Interior
Heating Dual
Cooling Central Air
Fireplace No
Appliance Dishwasher, Electric Water Heater, Microwave, Range, Refrigerator
Exterior
Garage Attached Garage
Garage Spaces 2.0
Roof Type Asphalt
Parking Type Attached Garage
Building
Story Split Entry (Bi-Level)
Sewer City Sewer/Connected
Water City Water/Connected
Level or Stories Split Entry (Bi-Level)
Structure Type Metal Siding
New Construction true
Schools
School District Kindred
Others
Restrictions Pets - Cats Allowed,Pets - Dogs Allowed
Read Less Info
Want to know what your home might be worth? Contact us for a FREE valuation!

Our team is ready to help you sell your home for the highest possible price ASAP

"My job is to find and attract mastery-based agents to the office, protect the culture, and make sure everyone is happy! "






