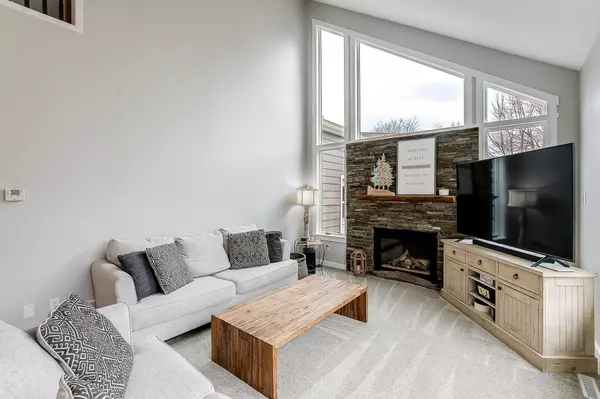$621,000
$630,000
1.4%For more information regarding the value of a property, please contact us for a free consultation.
5 Beds
4 Baths
3,854 SqFt
SOLD DATE : 05/31/2024
Key Details
Sold Price $621,000
Property Type Single Family Home
Sub Type Single Family Residence
Listing Status Sold
Purchase Type For Sale
Square Footage 3,854 sqft
Price per Sqft $161
MLS Listing ID 6495519
Sold Date 05/31/24
Bedrooms 5
Full Baths 2
Half Baths 1
Three Quarter Bath 1
Year Built 1999
Annual Tax Amount $5,204
Tax Year 2023
Contingent None
Lot Size 0.290 Acres
Acres 0.29
Lot Dimensions 00x00x000x000
Property Description
Wow! This backyard could be yours and it comes with a fabulous home! Complete kitchen remodel that features a waterfall granite countertop, white cabinets, wood floors, tile backsplash, double range, a coffee bar, and walk in pantry. The main floor is also enhanced by the beautiful vaulted living room and massive windows that fill the home with natural light. The mudroom off the garage houses the laundry and built in cubbies to store that day to day “stuff”. Main floor also has an office (or 6th bedroom) and flex room that could be used as formal dining room. Upstairs the massive primary ensuite has a vaulted ceiling, tile walk in shower, double sinks and corner jacuzzi tub. The other three upper bedrooms also have walk in closets! Then you enter the lower level and there is a 5th bedroom, newly remodeled ¾ bath, and entertaining area with a gas fireplace and wet bar. So many updates throughout the home. You can just move in and enjoy the pool and sit around the firepit!
Location
State MN
County Dakota
Zoning Residential-Single Family
Rooms
Basement Block, Daylight/Lookout Windows, Egress Window(s), Finished, Full
Dining Room Informal Dining Room
Interior
Heating Forced Air
Cooling Central Air
Fireplaces Number 2
Fireplaces Type Family Room, Gas, Living Room
Fireplace Yes
Appliance Central Vacuum, Dishwasher, Disposal, Dryer, Microwave, Range, Refrigerator, Washer, Water Softener Owned
Exterior
Garage Attached Garage, Concrete, Garage Door Opener, Heated Garage, Insulated Garage
Garage Spaces 3.0
Fence Chain Link, Partial
Pool Below Ground, Heated
Roof Type Age Over 8 Years,Asphalt
Parking Type Attached Garage, Concrete, Garage Door Opener, Heated Garage, Insulated Garage
Building
Lot Description Tree Coverage - Light
Story Two
Foundation 1436
Sewer City Sewer/Connected
Water City Water/Connected
Level or Stories Two
Structure Type Brick/Stone,Fiber Cement,Vinyl Siding
New Construction false
Schools
School District Hastings
Read Less Info
Want to know what your home might be worth? Contact us for a FREE valuation!

Our team is ready to help you sell your home for the highest possible price ASAP

"My job is to find and attract mastery-based agents to the office, protect the culture, and make sure everyone is happy! "






