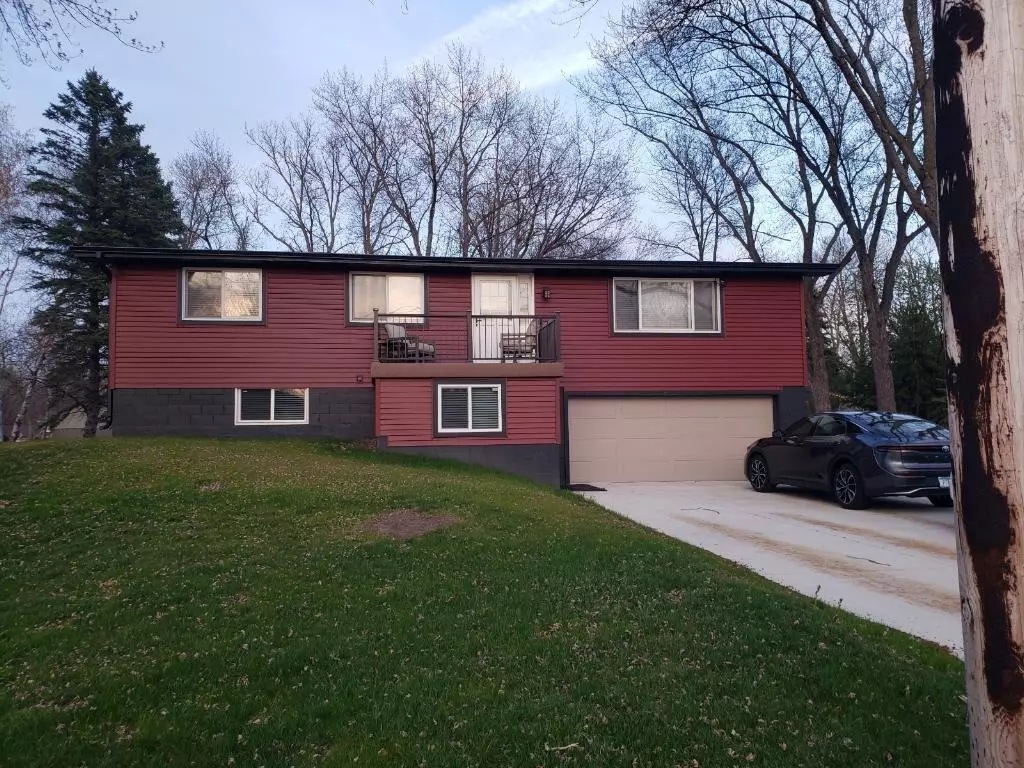$275,000
$274,900
For more information regarding the value of a property, please contact us for a free consultation.
2 Beds
2 Baths
1,652 SqFt
SOLD DATE : 05/31/2024
Key Details
Sold Price $275,000
Property Type Single Family Home
Sub Type Single Family Residence
Listing Status Sold
Purchase Type For Sale
Square Footage 1,652 sqft
Price per Sqft $166
Subdivision Fairview Add
MLS Listing ID 6525447
Sold Date 05/31/24
Bedrooms 2
Full Baths 1
Three Quarter Bath 1
Year Built 1976
Annual Tax Amount $2,532
Tax Year 2023
Contingent None
Lot Size 0.350 Acres
Acres 0.35
Lot Dimensions 95 x 162
Property Description
This immaculate remodel is mint ready to move right in and enjoy! Charming curb appeal welcomes you to a walk in 9 x 5 front foyer, and executive office space or family room as well as a 3/4 remodeled tiled 3/4 bath with walk-in shower. The upper level features open living room/dining, custom kitchen with new appliances, stainless steel, white cabinetry with soft close, quartz counter tops and a convenient dry bar with a built-in mini frig with glass front, a mix tap and lined with relaxing blue light ambiance. All fresh paint and flooring throughout. A walk in utility closet, 2nd remodeled full bath with tile and quartz. 2nd bedroom features a walk in closet with window. The garage is freshly sealed, insulated and painted. Epoxy floor with drain, insulated door and workbench. ALL NEW mechanics - Just move in!
Location
State MN
County Mcleod
Zoning Residential-Single Family
Rooms
Basement Block, Daylight/Lookout Windows, Drain Tiled, Finished, Full, Sump Pump, Tile Shower, Walkout
Dining Room Informal Dining Room
Interior
Heating Forced Air
Cooling Central Air
Fireplace No
Appliance Cooktop, Dishwasher, Disposal, Dryer, Microwave, Range, Refrigerator, Stainless Steel Appliances, Washer, Wine Cooler
Exterior
Garage Attached Garage, Concrete, Garage Door Opener, Insulated Garage, Tuckunder Garage
Garage Spaces 2.0
Roof Type Age 8 Years or Less,Asphalt,Pitched
Parking Type Attached Garage, Concrete, Garage Door Opener, Insulated Garage, Tuckunder Garage
Building
Story One
Foundation 1152
Sewer City Sewer/Connected
Water City Water/Connected
Level or Stories One
Structure Type Vinyl Siding
New Construction false
Schools
School District Glencoe-Silver Lake
Read Less Info
Want to know what your home might be worth? Contact us for a FREE valuation!

Our team is ready to help you sell your home for the highest possible price ASAP

"My job is to find and attract mastery-based agents to the office, protect the culture, and make sure everyone is happy! "






