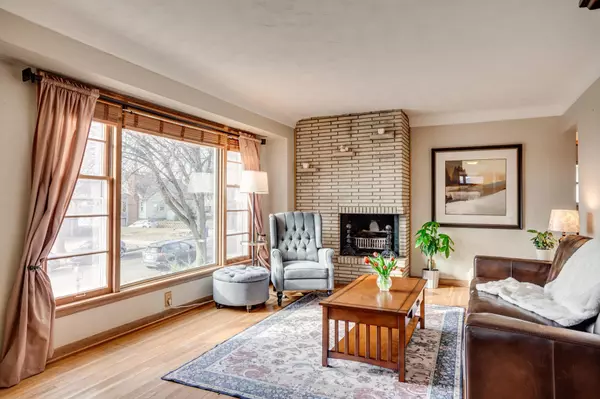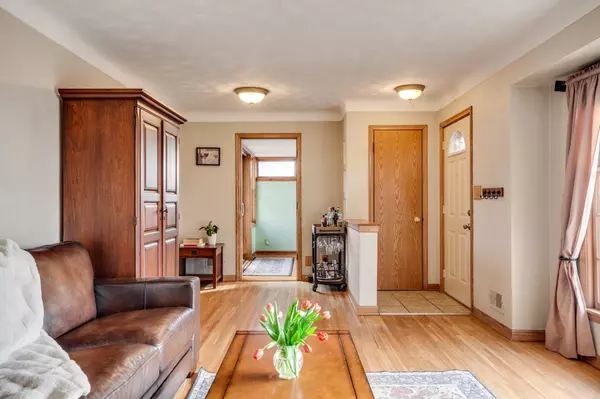$390,000
$375,000
4.0%For more information regarding the value of a property, please contact us for a free consultation.
3 Beds
2 Baths
1,616 SqFt
SOLD DATE : 06/05/2024
Key Details
Sold Price $390,000
Property Type Single Family Home
Sub Type Single Family Residence
Listing Status Sold
Purchase Type For Sale
Square Footage 1,616 sqft
Price per Sqft $241
Subdivision Bohlands Edgcumbe Hills
MLS Listing ID 6501615
Sold Date 06/05/24
Bedrooms 3
Full Baths 1
Half Baths 1
Year Built 1952
Annual Tax Amount $5,318
Tax Year 2024
Contingent None
Lot Size 6,969 Sqft
Acres 0.16
Lot Dimensions 60x115
Property Description
Darling rambler on a fantastic lot. Great setting - perched up on the hill with a large level backyard. Sun filled living room, a separate dining room with access to the rear deck, and a generous sized kitchen. Three bedrooms - all on the main level. Hardwood flooring throughout the first floor. Newly finished lower level with family room, along with an office area, a nice laundry space, and half bath. Attached garage with additional storage. Wonderful, fully fenced backyard with garden area and shed. New mechanicals, ready to move right in. Close to Highland Village, the library, and the community center. Walk to the movies, restaurants, dog park, and shops. Close proximity to the river for biking and walking. Easy access to the airport and both downtowns.
Location
State MN
County Ramsey
Zoning Residential-Single Family
Rooms
Basement Finished, Full, Sump Pump
Dining Room Separate/Formal Dining Room
Interior
Heating Forced Air
Cooling Central Air
Fireplaces Number 1
Fireplace Yes
Appliance Dishwasher, Disposal, Exhaust Fan, Range, Refrigerator, Wall Oven
Exterior
Garage Attached Garage, Concrete, Tuckunder Garage
Garage Spaces 1.0
Fence Chain Link, Full
Roof Type Asphalt,Pitched
Parking Type Attached Garage, Concrete, Tuckunder Garage
Building
Lot Description Public Transit (w/in 6 blks), Tree Coverage - Light
Story One
Foundation 1002
Sewer City Sewer/Connected
Water City Water/Connected
Level or Stories One
Structure Type Shake Siding,Wood Siding
New Construction false
Schools
School District St. Paul
Read Less Info
Want to know what your home might be worth? Contact us for a FREE valuation!

Our team is ready to help you sell your home for the highest possible price ASAP

"My job is to find and attract mastery-based agents to the office, protect the culture, and make sure everyone is happy! "






