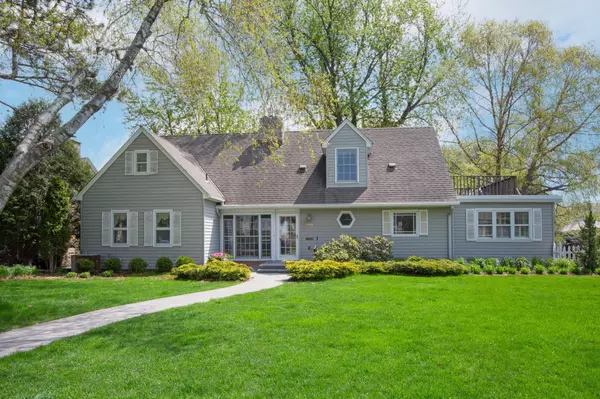$850,000
$850,000
For more information regarding the value of a property, please contact us for a free consultation.
3 Beds
4 Baths
3,460 SqFt
SOLD DATE : 06/07/2024
Key Details
Sold Price $850,000
Property Type Single Family Home
Sub Type Single Family Residence
Listing Status Sold
Purchase Type For Sale
Square Footage 3,460 sqft
Price per Sqft $245
MLS Listing ID 6528234
Sold Date 06/07/24
Bedrooms 3
Full Baths 2
Half Baths 1
Three Quarter Bath 1
Year Built 1941
Annual Tax Amount $13,818
Tax Year 2024
Contingent None
Lot Size 0.280 Acres
Acres 0.28
Lot Dimensions 100x120
Property Description
Discover a rare gem nestled on one of Saint Paul's most coveted streets! Perfect for entertaining, it offers ample space to unwind and host guests. The main level boasts a spacious family room adjacent to the kitchen, complemented by a formal living room and a sprawling vaulted sunroom above the attached garage. Upstairs, discover two generous bedrooms, a full bathroom, and a walkout second-story deck. The lower level presents a vast finished family room with a cozy gas fireplace, an additional bathroom, a sizable laundry room, and abundant storage. Step outside to your private oasis, meticulously landscaped with brick and paver patios. There is a total of four garage spaces spread across two garages. This property seamlessly combines elegance and practicality.
Location
State MN
County Ramsey
Zoning Residential-Single Family
Rooms
Basement Finished, Full
Dining Room Breakfast Bar, Separate/Formal Dining Room
Interior
Heating Forced Air, Fireplace(s)
Cooling Central Air
Fireplaces Number 2
Fireplaces Type Family Room, Gas, Living Room
Fireplace Yes
Appliance Dishwasher, Disposal, Dryer, Gas Water Heater, Microwave, Range, Refrigerator
Exterior
Garage Attached Garage, Detached, Floor Drain, Tuckunder Garage
Garage Spaces 4.0
Fence Wood
Roof Type Asphalt
Parking Type Attached Garage, Detached, Floor Drain, Tuckunder Garage
Building
Lot Description Public Transit (w/in 6 blks), Tree Coverage - Light
Story One and One Half
Foundation 1945
Sewer City Sewer/Connected
Water City Water/Connected
Level or Stories One and One Half
Structure Type Aluminum Siding,Brick/Stone
New Construction false
Schools
School District St. Paul
Read Less Info
Want to know what your home might be worth? Contact us for a FREE valuation!

Our team is ready to help you sell your home for the highest possible price ASAP

"My job is to find and attract mastery-based agents to the office, protect the culture, and make sure everyone is happy! "






