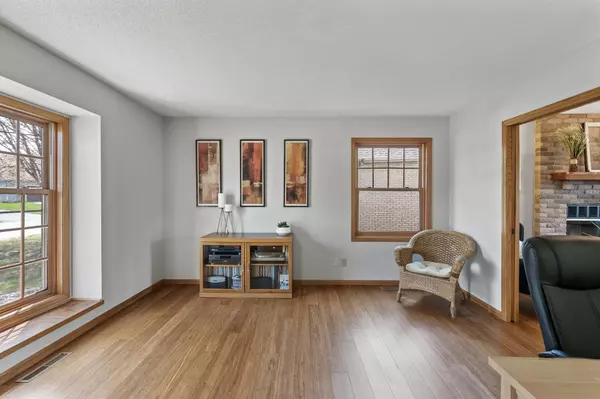$463,000
$475,000
2.5%For more information regarding the value of a property, please contact us for a free consultation.
4 Beds
3 Baths
2,262 SqFt
SOLD DATE : 06/07/2024
Key Details
Sold Price $463,000
Property Type Single Family Home
Sub Type Single Family Residence
Listing Status Sold
Purchase Type For Sale
Square Footage 2,262 sqft
Price per Sqft $204
Subdivision The Greens Of Silver Lake
MLS Listing ID 6498160
Sold Date 06/07/24
Bedrooms 4
Full Baths 2
Half Baths 1
Year Built 1990
Annual Tax Amount $4,727
Tax Year 2023
Contingent None
Lot Size 10,890 Sqft
Acres 0.25
Lot Dimensions 85x58x70x89x39x78
Property Description
This magnificent two-story home, nestled on a spacious, fully-fence lot, boasts a generous four-season flex space complete with a gas fireplace and surround sound. Home offers a sizable living room with a cozy wood-burning fireplace, a formal dining room, and an additional family room. Freshly painted with new Mohawk carpet just for you. Relax and entertain on the deck while sipping coffee or hosting barbecues. Upstairs you will find four generous sized bedrooms including an ensuite with bathroom along with another full bathroom and a powder room on the main floor. The kitchen boasts a center island with electricity and stainless-steel appliances. The full basement offers endless possibilities for customization to suit your preference and increase the home's value. DO NOT MISS THE 4 STALL GARAGE!!!
Location
State MN
County Washington
Zoning Residential-Single Family
Rooms
Basement Block, Daylight/Lookout Windows, Drain Tiled, Finished, Full
Dining Room Breakfast Area, Other, Separate/Formal Dining Room
Interior
Heating Forced Air
Cooling Central Air
Fireplaces Number 2
Fireplaces Type Amusement Room, Family Room, Gas, Wood Burning
Fireplace Yes
Appliance Dishwasher, Disposal, Dryer, Gas Water Heater, Microwave, Range, Refrigerator, Stainless Steel Appliances, Water Softener Owned
Exterior
Garage Attached Garage, Asphalt, Electric, Garage Door Opener
Garage Spaces 4.0
Fence Chain Link, Partial
Pool None
Roof Type Age 8 Years or Less,Asphalt
Parking Type Attached Garage, Asphalt, Electric, Garage Door Opener
Building
Lot Description Public Transit (w/in 6 blks), Tree Coverage - Medium
Story Two
Foundation 934
Sewer City Sewer/Connected
Water City Water/Connected
Level or Stories Two
Structure Type Vinyl Siding
New Construction false
Schools
School District North St Paul-Maplewood
Read Less Info
Want to know what your home might be worth? Contact us for a FREE valuation!

Our team is ready to help you sell your home for the highest possible price ASAP

"My job is to find and attract mastery-based agents to the office, protect the culture, and make sure everyone is happy! "






