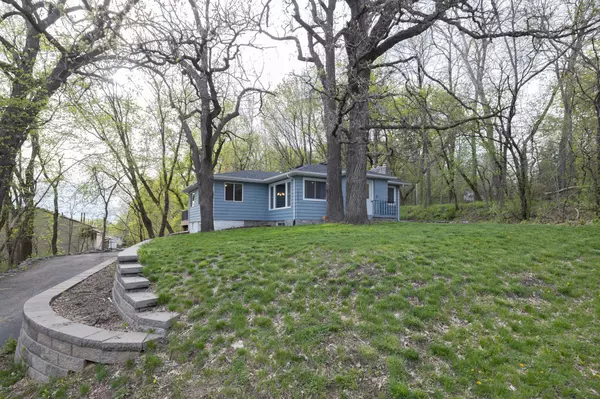$487,200
$480,000
1.5%For more information regarding the value of a property, please contact us for a free consultation.
5 Beds
2 Baths
2,534 SqFt
SOLD DATE : 06/05/2024
Key Details
Sold Price $487,200
Property Type Single Family Home
Sub Type Single Family Residence
Listing Status Sold
Purchase Type For Sale
Square Footage 2,534 sqft
Price per Sqft $192
Subdivision Granport Add
MLS Listing ID 6529508
Sold Date 06/05/24
Bedrooms 5
Full Baths 2
Year Built 1947
Annual Tax Amount $7,110
Tax Year 2024
Contingent None
Lot Size 0.270 Acres
Acres 0.27
Lot Dimensions 96x122
Property Description
Wonderful one-level Highland Park charmer situated on a wooded lot with a large portion that is undeveloped (south) - perfect for another garage or recreation area. This home has many updates - 2019 a beautiful new kitchen, two baths, windows, roof, HVAC system, deck and in 2020 epoxy floor in basement, drain tile system with sump & pump, Vivint security system, washer & dryer and new carpet in office bedroom with French doors off the dining room. Features front entry, large living room with fireplace & sitting room, & a formal dining room-with lovely hardwood floors. The kitchen is spectacular with lovely white cabinets, granite counters, island with butcher block top, subway tile backsplash, stainless steel appliances and roomy eat-in area that opens to the deck. Also on that level are two additional good sized bedrooms & full bath. The basement has two nice size bedrooms, a full bath, laundry room and access to 1 plus car garage. Lots of privacy in prestigious Highland Park.
Location
State MN
County Ramsey
Zoning Residential-Single Family
Rooms
Basement Block, Drain Tiled, Drainage System, Egress Window(s), Finished, Full, Storage Space, Sump Pump
Dining Room Eat In Kitchen, Separate/Formal Dining Room
Interior
Heating Forced Air
Cooling Central Air
Fireplaces Number 2
Fireplaces Type Amusement Room, Living Room, Wood Burning
Fireplace Yes
Appliance Dishwasher, Dryer, Gas Water Heater, Range, Refrigerator, Stainless Steel Appliances, Washer
Exterior
Garage Attached Garage, Asphalt, Garage Door Opener, Tuckunder Garage
Garage Spaces 1.0
Pool None
Roof Type Age 8 Years or Less,Asphalt
Parking Type Attached Garage, Asphalt, Garage Door Opener, Tuckunder Garage
Building
Lot Description Corner Lot, Tree Coverage - Heavy
Story One
Foundation 1534
Sewer City Sewer/Connected
Water City Water/Connected
Level or Stories One
Structure Type Brick/Stone,Wood Siding
New Construction false
Schools
School District St. Paul
Read Less Info
Want to know what your home might be worth? Contact us for a FREE valuation!

Our team is ready to help you sell your home for the highest possible price ASAP

"My job is to find and attract mastery-based agents to the office, protect the culture, and make sure everyone is happy! "






