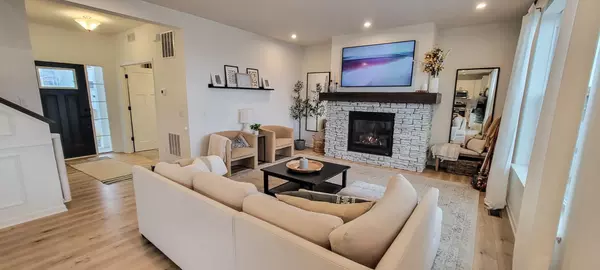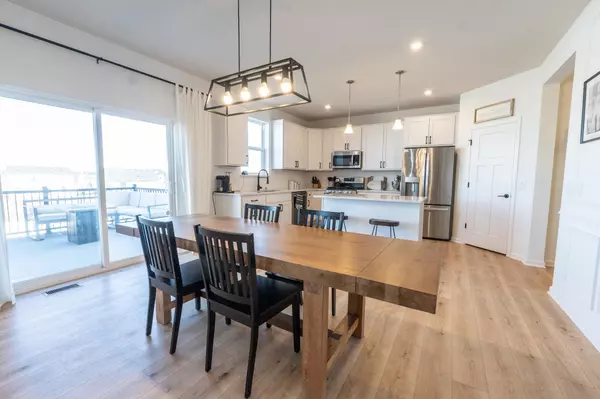$545,000
$569,500
4.3%For more information regarding the value of a property, please contact us for a free consultation.
4 Beds
4 Baths
2,687 SqFt
SOLD DATE : 06/10/2024
Key Details
Sold Price $545,000
Property Type Single Family Home
Sub Type Single Family Residence
Listing Status Sold
Purchase Type For Sale
Square Footage 2,687 sqft
Price per Sqft $202
Subdivision Avonlea 4Th Add
MLS Listing ID 6506483
Sold Date 06/10/24
Bedrooms 4
Full Baths 1
Half Baths 1
Three Quarter Bath 2
HOA Fees $58/mo
Year Built 2021
Annual Tax Amount $5,790
Tax Year 2024
Contingent None
Lot Size 10,454 Sqft
Acres 0.24
Lot Dimensions 175x23x34x184x57
Property Description
Why wait for new construction when this move-in-ready home awaits, boasting over $100,000 in upgrades not found in new builds? Enjoy a fully fenced backyard, a finished lower level with walkout, a cozy firepit, and a maintenance-free deck. This gem offers modern living with white woodwork, stainless steel appliances, stone countertops, high ceilings, an open floor plan, all-white cabinetry, premier lighting, and a spacious primary suite with a luxurious bathroom and private walk-in closet.
Nestled in the vibrant Avonlea neighborhood, it's close to the upcoming Highview Elementary and Avonlea Park, set to feature a splash pad, pickleball courts, and multi-sport fields. Conveniently located minutes from groceries and less than 10 minutes from a plethora of shopping and dining options, plus easy commuting off Cedar. This home, packed with exceptional features, is a must-see and won't last long!
Location
State MN
County Dakota
Zoning Residential-Single Family
Rooms
Basement Daylight/Lookout Windows, Drain Tiled, 8 ft+ Pour, Finished, Full, Walkout
Dining Room Breakfast Bar, Eat In Kitchen, Informal Dining Room, Kitchen/Dining Room, Living/Dining Room
Interior
Heating Forced Air, Fireplace(s)
Cooling Central Air
Fireplaces Number 1
Fireplaces Type Gas, Living Room
Fireplace Yes
Appliance Air-To-Air Exchanger, Dishwasher, Dryer, Electric Water Heater, Microwave, Range, Refrigerator, Stainless Steel Appliances
Exterior
Parking Features Attached Garage, Asphalt, Electric, Garage Door Opener, Storage
Garage Spaces 2.0
Fence Full, Privacy, Vinyl
Pool None
Roof Type Age 8 Years or Less,Architecural Shingle,Asphalt
Building
Lot Description Public Transit (w/in 6 blks), Irregular Lot, Tree Coverage - Light, Underground Utilities
Story Two
Foundation 988
Sewer City Sewer/Connected
Water City Water/Connected
Level or Stories Two
Structure Type Brick/Stone,Vinyl Siding
New Construction false
Schools
School District Lakeville
Others
HOA Fee Include Professional Mgmt,Trash,Shared Amenities
Read Less Info
Want to know what your home might be worth? Contact us for a FREE valuation!

Our team is ready to help you sell your home for the highest possible price ASAP
"My job is to find and attract mastery-based agents to the office, protect the culture, and make sure everyone is happy! "






