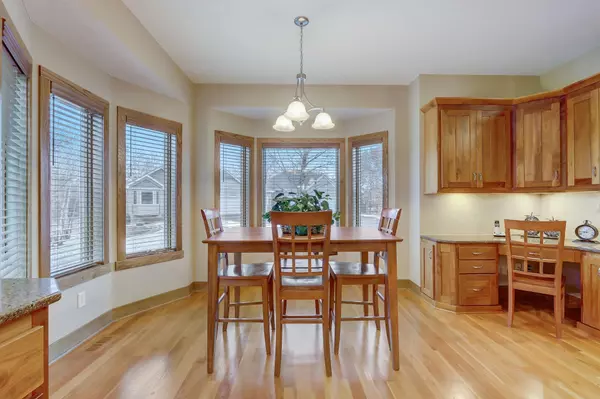$655,000
$685,000
4.4%For more information regarding the value of a property, please contact us for a free consultation.
2 Beds
3 Baths
3,954 SqFt
SOLD DATE : 06/20/2024
Key Details
Sold Price $655,000
Property Type Townhouse
Sub Type Townhouse Detached
Listing Status Sold
Purchase Type For Sale
Square Footage 3,954 sqft
Price per Sqft $165
Subdivision Woodland Crossings
MLS Listing ID 6503068
Sold Date 06/20/24
Bedrooms 2
Full Baths 2
Half Baths 1
HOA Fees $170/mo
Year Built 2007
Annual Tax Amount $5,800
Tax Year 2024
Contingent None
Lot Size 4,356 Sqft
Acres 0.1
Lot Dimensions 59 X 75
Property Description
Experience serenity in a detached rambler townhome on a quiet cul-de-sac with stunning wetland views. Immaculate kitchen features abundant storage, center island, granite countertops, double wall oven, & stainless steel appliances. Entertain effortlessly with surround sound & breakfast bar seating, connecting to informal & formal dining areas. Cozy living room with gas-burning fireplace & built-in cabinetry. Four-season porch offering backyard views & access to 3-season porch with floor-to-ceiling windows. Primary bedroom with dual closets, & spa-like bathroom with heated floors. Main level also includes a powder room, laundry room, & access to a 3-car heated garage. Walk-out lower level family room & recreation room with heated floors, gas fireplace, wet-bar, surround sound, & patio access. Additional features: bedroom with walk-in closet, shared full bathroom, large storage room with built-ins, & utility room. Proximity to Woodland Crossings Park, and Rum River Central Regional Park.
Location
State MN
County Anoka
Zoning Residential-Single Family
Rooms
Basement Finished, Full, Storage Space, Walkout
Dining Room Breakfast Bar, Informal Dining Room, Kitchen/Dining Room, Living/Dining Room, Separate/Formal Dining Room
Interior
Heating Forced Air
Cooling Central Air
Fireplaces Number 2
Fireplaces Type Family Room, Gas, Living Room
Fireplace No
Appliance Air-To-Air Exchanger, Central Vacuum, Cooktop, Dishwasher, Disposal, Double Oven, Dryer, Exhaust Fan, Water Filtration System, Microwave, Refrigerator, Stainless Steel Appliances, Wall Oven, Washer, Water Softener Owned
Exterior
Garage Attached Garage, Asphalt, Finished Garage, Garage Door Opener, Heated Garage, Insulated Garage
Garage Spaces 3.0
Parking Type Attached Garage, Asphalt, Finished Garage, Garage Door Opener, Heated Garage, Insulated Garage
Building
Story One
Foundation 2079
Sewer City Sewer/Connected
Water City Water/Connected
Level or Stories One
Structure Type Brick Veneer,Steel Siding
New Construction false
Schools
School District Anoka-Hennepin
Others
HOA Fee Include Maintenance Structure,Lawn Care,Trash,Snow Removal
Restrictions Mandatory Owners Assoc,Rentals not Permitted,Pets - Cats Allowed,Pets - Dogs Allowed,Pets - Number Limit,Pets - Weight/Height Limit
Read Less Info
Want to know what your home might be worth? Contact us for a FREE valuation!

Our team is ready to help you sell your home for the highest possible price ASAP

"My job is to find and attract mastery-based agents to the office, protect the culture, and make sure everyone is happy! "






