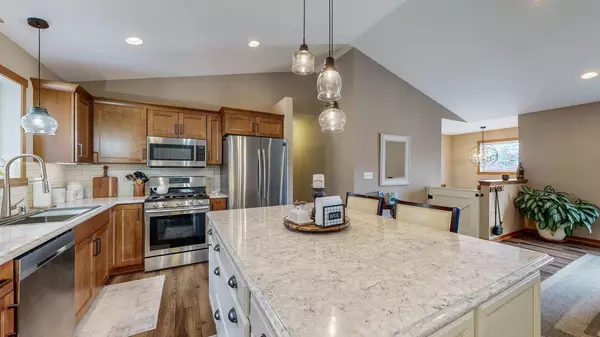$530,000
$539,900
1.8%For more information regarding the value of a property, please contact us for a free consultation.
4 Beds
3 Baths
2,327 SqFt
SOLD DATE : 06/21/2024
Key Details
Sold Price $530,000
Property Type Single Family Home
Sub Type Single Family Residence
Listing Status Sold
Purchase Type For Sale
Square Footage 2,327 sqft
Price per Sqft $227
Subdivision Prairie Crossing
MLS Listing ID 6522068
Sold Date 06/21/24
Bedrooms 4
Full Baths 2
Three Quarter Bath 1
Year Built 2019
Annual Tax Amount $4,960
Tax Year 2024
Contingent None
Lot Size 9,583 Sqft
Acres 0.22
Lot Dimensions 81x136x57x141
Property Description
This pristine 4 bedroom, 3 bath home is filled with elegant upgrades. The restyle of this split offers a main level open-concept with a spacious kitchen, dining, and living room. The kitchen provides adequate storage and counter space with its 6ft island and built-in breakfast bar. The large front dining room has ample space for hosting family and friends. Enjoy natural light all around in the living room with a fireplace. Downstairs offers a second cozy fireplace with built-ins in the family room. Step outside to a fenced in backyard oasis setup of entertaining and relaxing. An 18 X 25 patio with lighting and outdoor speakers is the perfect setting for a barbeque. The completely landscaped hillside has 2 additional sitting areas, stairway, garden barrels, and serene water feature. Elementary and middle school students attend two of Rochester's newest schools! Kascades Association is optional, see supplements for benefits and information, see photos for some of the amenities.
Location
State MN
County Olmsted
Zoning Residential-Single Family
Rooms
Basement Block, Daylight/Lookout Windows, Drain Tiled, Drainage System, Finished, Full, Sump Pump
Dining Room Breakfast Bar, Eat In Kitchen, Kitchen/Dining Room, Living/Dining Room
Interior
Heating Forced Air, Fireplace(s)
Cooling Central Air
Fireplaces Number 2
Fireplaces Type Brick, Family Room, Gas
Fireplace Yes
Appliance Air-To-Air Exchanger, Dishwasher, Disposal, Dryer, ENERGY STAR Qualified Appliances, Gas Water Heater, Microwave, Range, Refrigerator, Stainless Steel Appliances, Washer
Exterior
Garage Attached Garage, Concrete, Floor Drain, Garage Door Opener, Storage
Garage Spaces 3.0
Fence Chain Link
Roof Type Age 8 Years or Less
Parking Type Attached Garage, Concrete, Floor Drain, Garage Door Opener, Storage
Building
Lot Description Irregular Lot, Underground Utilities
Story Split Entry (Bi-Level)
Foundation 1106
Sewer City Sewer/Connected
Water City Water/Connected
Level or Stories Split Entry (Bi-Level)
Structure Type Brick/Stone,Vinyl Siding
New Construction false
Schools
Elementary Schools Overland
Middle Schools Dakota
High Schools Century
School District Rochester
Read Less Info
Want to know what your home might be worth? Contact us for a FREE valuation!

Our team is ready to help you sell your home for the highest possible price ASAP

"My job is to find and attract mastery-based agents to the office, protect the culture, and make sure everyone is happy! "






