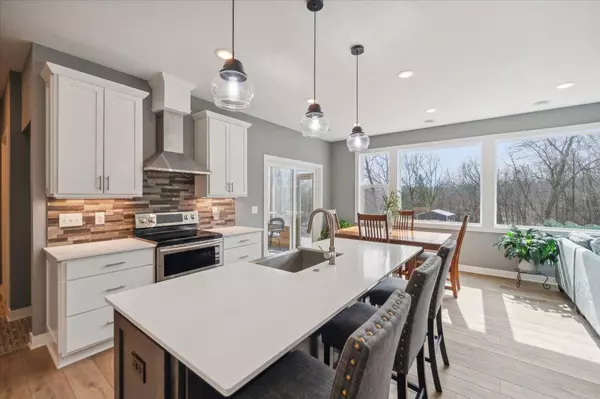$830,000
$850,000
2.4%For more information regarding the value of a property, please contact us for a free consultation.
4 Beds
3 Baths
2,824 SqFt
SOLD DATE : 06/21/2024
Key Details
Sold Price $830,000
Property Type Single Family Home
Sub Type Single Family Residence
Listing Status Sold
Purchase Type For Sale
Square Footage 2,824 sqft
Price per Sqft $293
Subdivision Buffalo Rdg 2Nd Add
MLS Listing ID 6502535
Sold Date 06/21/24
Bedrooms 4
Full Baths 1
Half Baths 1
Three Quarter Bath 1
Year Built 2021
Annual Tax Amount $7,199
Tax Year 2024
Contingent None
Lot Size 3.170 Acres
Acres 3.17
Lot Dimensions Irregular
Property Description
Nestled on 3.17 acres, this custom built home by Moderno offers tranquil views and privacy. Skip the hassle of new construction – this gem is like new! With no basement, think of this home as a "reverse rambler". It offers one level living with an upper level instead of a basement. The main floor showcases a wall of windows, in-floor heat, an inviting open layout and a spacious primary bedroom suite. Relax in the cozy screened porch, leading to an expansive deck overlooking the backyard. Upstairs, discover a generous amusement room, 3 sizable bedrooms each with a walk-in closet and a full bath. Lots of storage in an upper level storage room (9.5x9.9), in the extra wide garage and large shed. But the real standout? A rare 4+ car garage with so many extras! In-floor and supplemental heat, epoxy flooring, water, floor drain and a car lift included! Ideal space for your vehicle collection or workshop.
Location
State MN
County Scott
Zoning Residential-Single Family
Rooms
Basement None
Dining Room Breakfast Bar, Informal Dining Room
Interior
Heating Forced Air, Radiant Floor
Cooling Central Air
Fireplaces Number 1
Fireplaces Type Gas, Living Room
Fireplace Yes
Appliance Air-To-Air Exchanger, Dishwasher, Disposal, Dryer, Electric Water Heater, Exhaust Fan, Humidifier, Microwave, Range, Refrigerator, Stainless Steel Appliances, Washer, Water Softener Owned
Exterior
Parking Features Attached Garage, Asphalt, Floor Drain, Garage Door Opener, Heated Garage, Other, Tandem
Garage Spaces 4.0
Fence None
Pool None
Roof Type Age 8 Years or Less,Asphalt
Building
Lot Description Tree Coverage - Medium
Story Modified Two Story
Foundation 1653
Sewer Mound Septic, Private Sewer, Septic System Compliant - Yes
Water Private, Well
Level or Stories Modified Two Story
Structure Type Brick/Stone,Fiber Cement
New Construction false
Schools
School District Lakeville
Read Less Info
Want to know what your home might be worth? Contact us for a FREE valuation!

Our team is ready to help you sell your home for the highest possible price ASAP

"My job is to find and attract mastery-based agents to the office, protect the culture, and make sure everyone is happy! "






