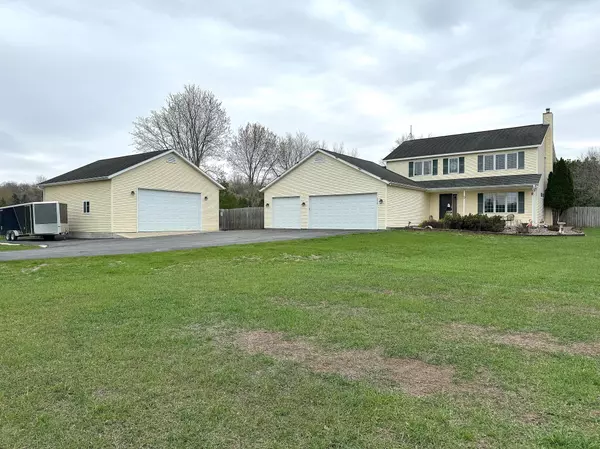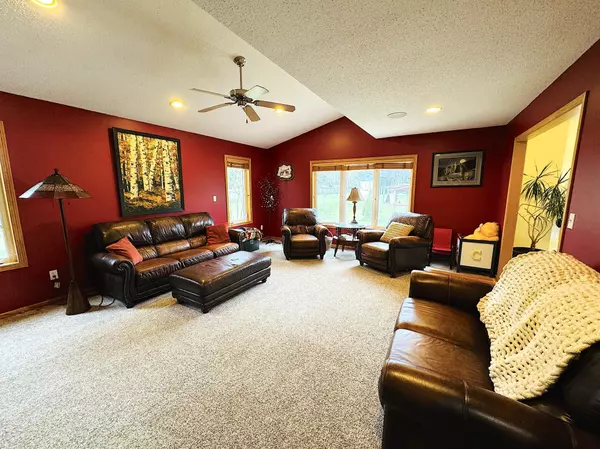$580,000
$559,900
3.6%For more information regarding the value of a property, please contact us for a free consultation.
4 Beds
3 Baths
2,576 SqFt
SOLD DATE : 06/27/2024
Key Details
Sold Price $580,000
Property Type Single Family Home
Sub Type Single Family Residence
Listing Status Sold
Purchase Type For Sale
Square Footage 2,576 sqft
Price per Sqft $225
Subdivision Sandy Slopes 2Nd Sub
MLS Listing ID 6526623
Sold Date 06/27/24
Bedrooms 4
Full Baths 2
Half Baths 1
Year Built 2001
Annual Tax Amount $4,406
Tax Year 2024
Contingent None
Lot Size 2.050 Acres
Acres 2.05
Lot Dimensions 452x194
Property Description
Nestled on a serene 2 acre lot, this 1 owner meticulously maintained 2-story boasts pride of ownership, warmth & thoughtful features. With almost 3600sf, 4 bedrooms (room for a 5th), 3 baths, plenty of room for family & guests. Open concept kitchen features quartz countertops, stainless appliances & a custom, moveable, handcrafted center island w/ built-in storage. Vaulted ceilings & large windows in the living room continue the spacious feeling. The foyer wraps around to the main floor laundry/mudroom, the cozy family room has a wood burning stove, open dining area with tile floors provides a perfect gathering spot. Upstairs provides 3 bedrooms on the same level, a full bath & the primary suite with another full bath. Outside, there's a fully encompassing privacy fence, a deck, a covered deck and a concrete fire pit, perfect for relaxing or entertaining. For the hobbyist, there's a big 3 car garage, huge heated shop w/multiple overhead doors & another pole building. Don't Miss Out!
Location
State MN
County Olmsted
Zoning Residential-Single Family
Rooms
Basement Block, Drain Tiled, Egress Window(s), Full, Partially Finished, Sump Pump
Dining Room Breakfast Bar, Eat In Kitchen, Informal Dining Room
Interior
Heating Ductless Mini-Split, Forced Air
Cooling Central Air, Ductless Mini-Split
Fireplaces Number 1
Fireplaces Type Family Room, Wood Burning, Wood Burning Stove
Fireplace No
Appliance Dishwasher, Dryer, Gas Water Heater, Microwave, Range, Refrigerator, Stainless Steel Appliances, Washer, Water Softener Owned
Exterior
Parking Features Attached Garage, Detached, Asphalt, Garage Door Opener, Heated Garage, Insulated Garage, Multiple Garages, RV Access/Parking
Garage Spaces 7.0
Fence Full, Privacy
Building
Lot Description Tree Coverage - Medium
Story Two
Foundation 1288
Sewer Private Sewer, Tank with Drainage Field
Water City Water/Connected
Level or Stories Two
Structure Type Vinyl Siding
New Construction false
Schools
Elementary Schools Pinewood
Middle Schools Willow Creek
High Schools Mayo
School District Rochester
Read Less Info
Want to know what your home might be worth? Contact us for a FREE valuation!
Our team is ready to help you sell your home for the highest possible price ASAP
"My job is to find and attract mastery-based agents to the office, protect the culture, and make sure everyone is happy! "







