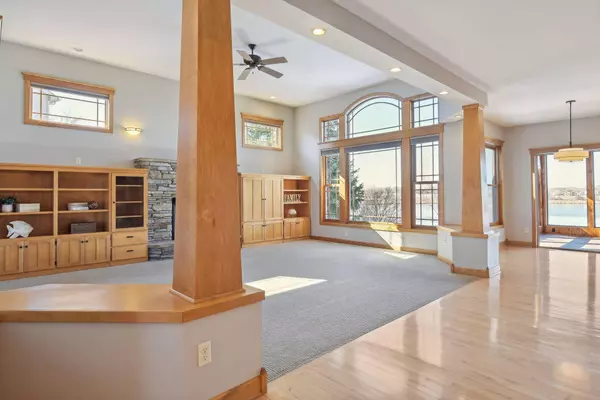$740,000
$674,998
9.6%For more information regarding the value of a property, please contact us for a free consultation.
4 Beds
4 Baths
3,742 SqFt
SOLD DATE : 06/28/2024
Key Details
Sold Price $740,000
Property Type Single Family Home
Sub Type Single Family Residence
Listing Status Sold
Purchase Type For Sale
Square Footage 3,742 sqft
Price per Sqft $197
MLS Listing ID 6513818
Sold Date 06/28/24
Bedrooms 4
Full Baths 2
Half Baths 1
Three Quarter Bath 1
Year Built 1999
Annual Tax Amount $9,182
Tax Year 2023
Contingent None
Lot Size 0.780 Acres
Acres 0.78
Lot Dimensions 85X203X217X254
Property Description
Former parade model home built by Lee Lynn Home builders nestled in Sterling Hills, set between Lake Burandt and Hilks Lake, on a .75 acre lot with stunning water and sunset views. A open concept floor plan with generous room sizes and over-sized windows basking this home in sunlight. A vaulted great room with gas fireplace flanked by custom built-ins adjacent to the informal dining and amazing three-season porch to enjoy nature. Sizeable kitchen with granite, SS, island, along with plenty of cabinet and countertop space all your cooking pleasures. A well- appointed upper level with a relaxing primary suite, additional bedrooms and baths. Enjoy the beautifully finished walk out lower level with fireplace, wet bar, billiard and gaming area and another bedroom and bath. Beautifully landscaped, great outdoor space including fabulous front porch and deck. Park and trails steps away from your front door, a 2 minute walk to park and 10 minute walk to downtown Waconia.
Location
State MN
County Carver
Zoning Residential-Single Family
Rooms
Family Room Other
Basement Daylight/Lookout Windows, Drainage System, Finished, Full, Sump Pump, Walkout
Dining Room Breakfast Area, Informal Dining Room, Separate/Formal Dining Room
Interior
Heating Forced Air
Cooling Central Air
Fireplaces Number 2
Fireplaces Type Family Room, Gas, Living Room
Fireplace Yes
Appliance Dishwasher, Disposal, Exhaust Fan, Freezer, Microwave, Refrigerator, Water Softener Owned
Exterior
Parking Features Attached Garage, Asphalt, Garage Door Opener, Insulated Garage
Garage Spaces 3.0
Roof Type Age Over 8 Years,Asphalt
Building
Story Two
Foundation 1485
Sewer City Sewer/Connected
Water City Water/Connected
Level or Stories Two
Structure Type Wood Siding
New Construction false
Schools
School District Waconia
Read Less Info
Want to know what your home might be worth? Contact us for a FREE valuation!

Our team is ready to help you sell your home for the highest possible price ASAP
"My job is to find and attract mastery-based agents to the office, protect the culture, and make sure everyone is happy! "






