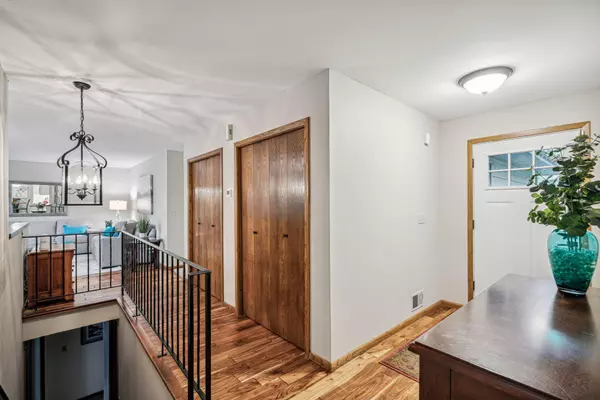$560,000
$545,000
2.8%For more information regarding the value of a property, please contact us for a free consultation.
4 Beds
3 Baths
3,148 SqFt
SOLD DATE : 06/28/2024
Key Details
Sold Price $560,000
Property Type Single Family Home
Sub Type Single Family Residence
Listing Status Sold
Purchase Type For Sale
Square Footage 3,148 sqft
Price per Sqft $177
Subdivision Schmidt Lake Hills
MLS Listing ID 6540155
Sold Date 06/28/24
Bedrooms 4
Full Baths 1
Three Quarter Bath 2
Year Built 1981
Annual Tax Amount $5,816
Tax Year 2024
Contingent None
Lot Size 0.260 Acres
Acres 0.26
Lot Dimensions 88x130
Property Description
Impeccably maintained 4BR, 3BA home, in an outstanding location. 3BR on main level, including large primary suite with walk in closet. Beautifully remodeled kitchen with custom cabinets, granite counter tops, SS appliances and gas range. Kitchen is open to both the living room and main floor family room, overlooks the gorgeous backyard with pool and is perfect for entertaining or simply enjoying! Light filled living room and large dining room space. Screened in porch and deck overlook your amazing and private backyard, with large pool and professional landscaping. Just imagine enjoying the sunsets with the views from the deck and overlooking the backyard fun! Main floor bath has been updated, including a tiled oversized bathtub. Lower level workshop area has updated electrical service to support all the tools for your projects! A shed under the deck is the perfect spot for all your pool toys. Minutes from parks, walking trails, shops, restaurants and easy freeway access.
Location
State MN
County Hennepin
Zoning Residential-Single Family
Rooms
Basement Block, Daylight/Lookout Windows, Egress Window(s), Finished, Walkout
Dining Room Informal Dining Room, Living/Dining Room
Interior
Heating Forced Air
Cooling Central Air
Fireplaces Number 1
Fireplaces Type Family Room, Gas
Fireplace Yes
Appliance Dishwasher, Disposal, Dryer, Exhaust Fan, Microwave, Range, Refrigerator, Washer, Water Softener Owned
Exterior
Parking Features Attached Garage, Concrete, Garage Door Opener
Garage Spaces 2.0
Fence Full, Wood
Pool Below Ground, Heated, Outdoor Pool
Roof Type Age 8 Years or Less,Asphalt
Building
Story One
Foundation 1848
Sewer City Sewer/Connected
Water City Water/Connected
Level or Stories One
Structure Type Brick/Stone,Fiber Board
New Construction false
Schools
School District Robbinsdale
Read Less Info
Want to know what your home might be worth? Contact us for a FREE valuation!

Our team is ready to help you sell your home for the highest possible price ASAP
"My job is to find and attract mastery-based agents to the office, protect the culture, and make sure everyone is happy! "






