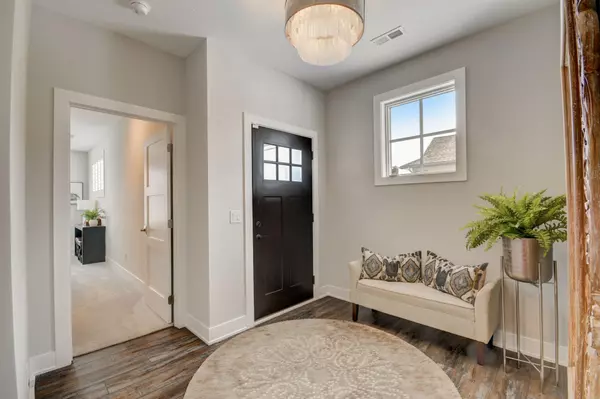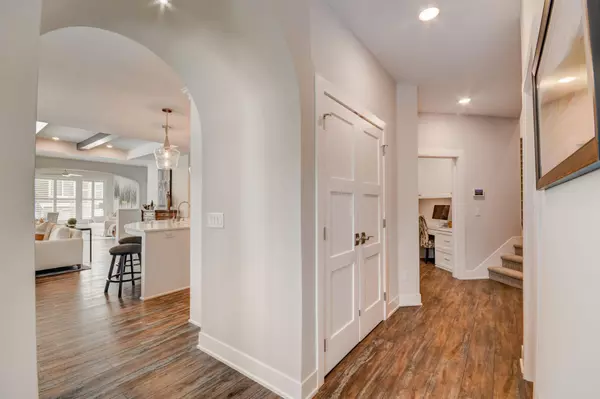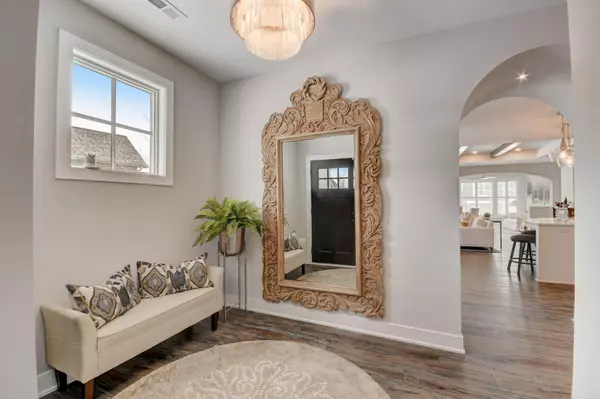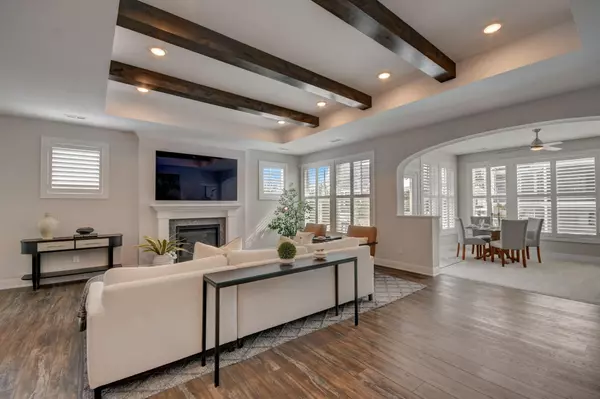$965,000
$999,000
3.4%For more information regarding the value of a property, please contact us for a free consultation.
3 Beds
4 Baths
2,773 SqFt
SOLD DATE : 06/28/2024
Key Details
Sold Price $965,000
Property Type Single Family Home
Sub Type Single Family Residence
Listing Status Sold
Purchase Type For Sale
Square Footage 2,773 sqft
Price per Sqft $347
Subdivision Royal Golf Club/Lk Elmo
MLS Listing ID 6511082
Sold Date 06/28/24
Bedrooms 3
Full Baths 1
Half Baths 1
Three Quarter Bath 2
HOA Fees $100/mo
Year Built 2021
Annual Tax Amount $7,376
Tax Year 2023
Contingent None
Lot Size 0.290 Acres
Acres 0.29
Lot Dimensions 94x140x88x138
Property Description
Indulge in luxury living at the Royal Golf Club with this custom-built Cudd home includes Royal Club Initiation fee 20K Value. Entertain effortlessly in the open-concept living, dining, and kitchen space, featuring a cozy fireplace and abundant natural light. Retreat to the private primary suite, boasting custom closets, a luxurious tile walk-in shower, and heated bathroom floors. An additional in-law bonus room suite offers privacy for guests or family. Enjoy the convenience of a 3-stall heated garage with extra storage. Outdoor gatherings are a delight on the walkout patio with a stone bonfire pit. Nestled in a luxury golf course community, this home is adorned with high-end finishes. Act fast – with acceptable offer by May 31st, 2024 seller covers full initiation fee(generous $20,000 bonus to buyer). Don't miss out on this meticulously maintained home, complete with access to the award-winning golf course, remodeled clubhouse, community pool, and fitness amenities.
Location
State MN
County Washington
Zoning Residential-Single Family
Rooms
Basement None
Dining Room Informal Dining Room
Interior
Heating Forced Air, Fireplace(s)
Cooling Central Air
Fireplaces Number 1
Fireplaces Type Family Room, Gas
Fireplace No
Appliance Air-To-Air Exchanger, Cooktop, Dishwasher, Disposal, Double Oven, Dryer, Humidifier, Gas Water Heater, Water Osmosis System, Microwave, Range, Refrigerator, Stainless Steel Appliances, Washer, Water Softener Owned, Wine Cooler
Exterior
Garage Attached Garage, Concrete, Garage Door Opener, Heated Garage, Insulated Garage
Garage Spaces 3.0
Fence None
Pool None
Roof Type Age 8 Years or Less
Parking Type Attached Garage, Concrete, Garage Door Opener, Heated Garage, Insulated Garage
Building
Lot Description Tree Coverage - Light
Story One
Foundation 2567
Sewer City Sewer/Connected
Water City Water/Connected
Level or Stories One
Structure Type Brick/Stone,Fiber Cement
New Construction false
Schools
School District Stillwater
Others
HOA Fee Include Other,Maintenance Grounds,Professional Mgmt,Trash,Shared Amenities
Read Less Info
Want to know what your home might be worth? Contact us for a FREE valuation!

Our team is ready to help you sell your home for the highest possible price ASAP

"My job is to find and attract mastery-based agents to the office, protect the culture, and make sure everyone is happy! "






