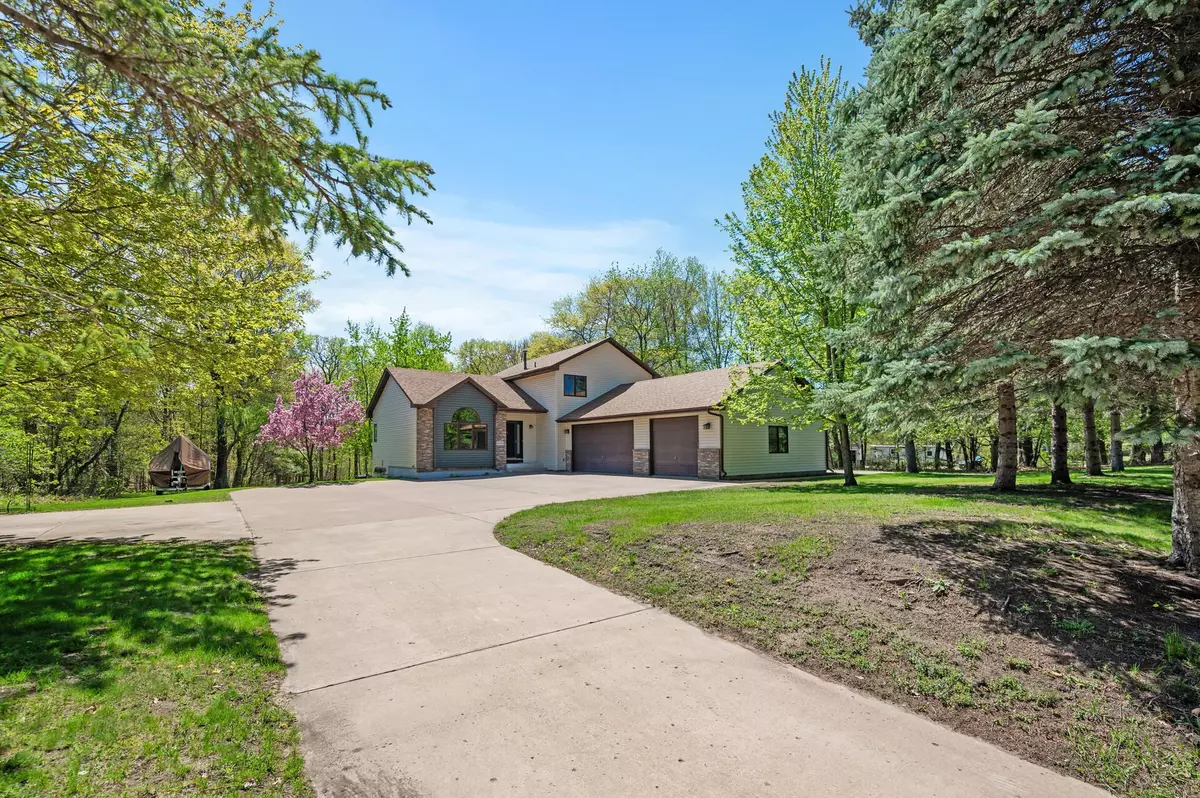$447,500
$429,900
4.1%For more information regarding the value of a property, please contact us for a free consultation.
3 Beds
3 Baths
1,732 SqFt
SOLD DATE : 07/02/2024
Key Details
Sold Price $447,500
Property Type Single Family Home
Sub Type Single Family Residence
Listing Status Sold
Purchase Type For Sale
Square Footage 1,732 sqft
Price per Sqft $258
Subdivision Kings Oakdale Park 2
MLS Listing ID 6531746
Sold Date 07/02/24
Bedrooms 3
Full Baths 1
Half Baths 1
Three Quarter Bath 1
Year Built 1995
Annual Tax Amount $3,431
Tax Year 2024
Contingent None
Lot Size 1.730 Acres
Acres 1.73
Lot Dimensions 168 x 526 x 229 x 370
Property Description
One owner move-in ready 3 bedroom, 3 bath modified-two story home located on the west side of Martin lake. Spacious main floor family room with a new gas fireplace in 2024! The kitchen, dining and living rooms all offer hardwood floors. Relax on your deck enjoying your private 1.73 acre lot with no homes to be built behind you. Oversized primary bedroom with a walk-in closet and master bath with double vanity. Main floor laundry/mud room with sink and built-in cabinetry. An oversized (40x24) Heated 3 car garage attached, and an oversized (26 x 16) one car detached garage in the rear. Updated home with a new furnace and central air in 2017, new roof, new siding (except detached garage), new windows (except windows above kitchen sink, and one in the LL), new sliding glass door all this in 2018, along w new carpeting in 2024. Cement driveway, along with an extra cement driveway on the opposite side, perfect for boats, trailers or a motorhome. Close to Martin Lake boat landing, and Hwy 35!
Location
State MN
County Anoka
Zoning Residential-Single Family
Rooms
Basement Daylight/Lookout Windows, Partial, Unfinished
Dining Room Informal Dining Room
Interior
Heating Forced Air
Cooling Central Air
Fireplaces Number 1
Fireplaces Type Family Room, Gas
Fireplace Yes
Appliance Dishwasher, Dryer, Gas Water Heater, Microwave, Range, Refrigerator, Washer
Exterior
Parking Features Attached Garage, Detached, Concrete, Garage Door Opener, Heated Garage, Insulated Garage, Multiple Garages
Garage Spaces 4.0
Roof Type Age 8 Years or Less,Asphalt
Building
Story Modified Two Story
Foundation 1144
Sewer Septic System Compliant - Yes
Water Private, Well
Level or Stories Modified Two Story
Structure Type Brick/Stone,Vinyl Siding
New Construction false
Schools
School District Forest Lake
Read Less Info
Want to know what your home might be worth? Contact us for a FREE valuation!
Our team is ready to help you sell your home for the highest possible price ASAP
"My job is to find and attract mastery-based agents to the office, protect the culture, and make sure everyone is happy! "







