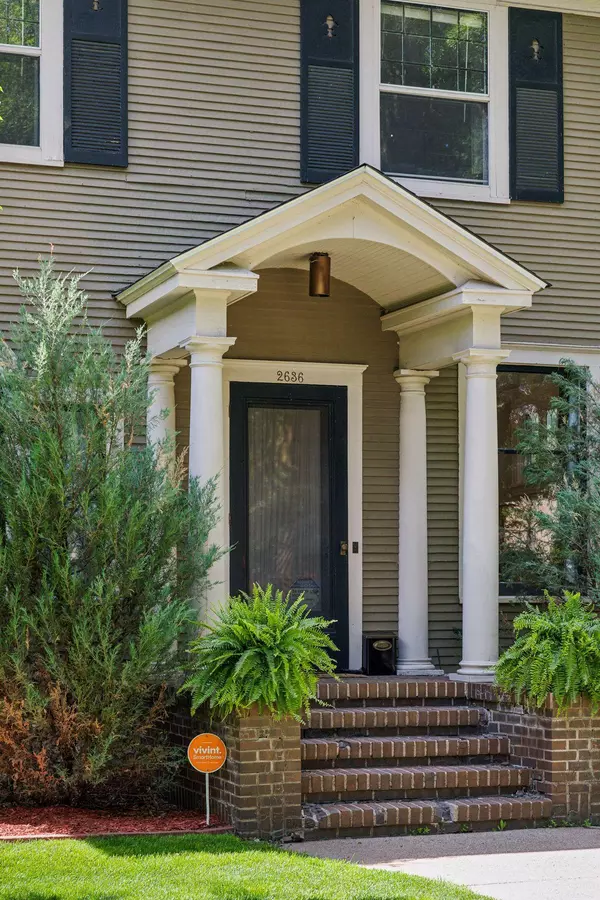$800,000
$800,000
For more information regarding the value of a property, please contact us for a free consultation.
3 Beds
4 Baths
3,496 SqFt
SOLD DATE : 07/11/2024
Key Details
Sold Price $800,000
Property Type Single Family Home
Sub Type Single Family Residence
Listing Status Sold
Purchase Type For Sale
Square Footage 3,496 sqft
Price per Sqft $228
Subdivision Lake Of The Isles Add
MLS Listing ID 6535531
Sold Date 07/11/24
Bedrooms 3
Full Baths 2
Half Baths 1
Three Quarter Bath 1
Year Built 1901
Annual Tax Amount $11,064
Tax Year 2024
Contingent None
Lot Size 7,405 Sqft
Acres 0.17
Lot Dimensions 150x100
Property Description
Charming East Isles 2-story located just 2 blocks to Lake of the Isles on a gorgeous tree-lined street w/ an over-sized beautifully manicured lawn. The historic charm of the period is evident w/ original maple floor, high ceilings, built-ins & original pocket doors that blends w/ modern updates to the kitchen & all 4 bathrooms. Highlights of this home include – Big kitchen w/ stainless appliances, walk-in pantry, formal & informal dining, Parlor room/den & main level family room. 3 large bedrooms up w/ a true owners suite features a spa bath w/ jetted tub, double vanity, high-tech Japanese toilet & fully tiled walk-in shower w/ 9 shower heads, large walk-in closet, a stacked washer/dryer and private deck. Finished lower level w/ another beautifully updated ¾ bath, family room, a second washer/dryer & on-demand water heater. NEW roof on house and garage (11/23), NEW maintenance free decking & a THREE car-heated garage. The backyard is a private oasis!!
Location
State MN
County Hennepin
Zoning Residential-Single Family
Rooms
Basement Partially Finished
Dining Room Informal Dining Room, Separate/Formal Dining Room
Interior
Heating Forced Air
Cooling Central Air
Fireplaces Number 1
Fireplaces Type Electric
Fireplace Yes
Appliance Cooktop, Dishwasher, Double Oven, Dryer, Refrigerator, Washer
Exterior
Parking Features Detached, Garage Door Opener, Heated Garage
Garage Spaces 3.0
Fence Other
Roof Type Age 8 Years or Less,Asphalt
Building
Lot Description Public Transit (w/in 6 blks), Tree Coverage - Medium
Story Two
Foundation 1225
Sewer City Sewer/Connected
Water City Water/Connected
Level or Stories Two
Structure Type Wood Siding
New Construction false
Schools
School District Minneapolis
Others
Restrictions None
Read Less Info
Want to know what your home might be worth? Contact us for a FREE valuation!
Our team is ready to help you sell your home for the highest possible price ASAP
"My job is to find and attract mastery-based agents to the office, protect the culture, and make sure everyone is happy! "







