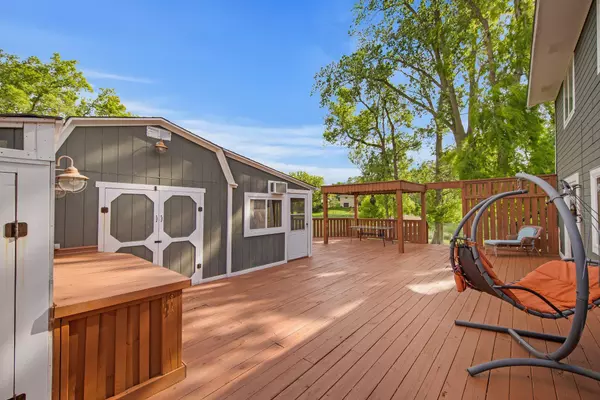$405,000
$399,900
1.3%For more information regarding the value of a property, please contact us for a free consultation.
3 Beds
2 Baths
1,821 SqFt
SOLD DATE : 07/15/2024
Key Details
Sold Price $405,000
Property Type Single Family Home
Sub Type Single Family Residence
Listing Status Sold
Purchase Type For Sale
Square Footage 1,821 sqft
Price per Sqft $222
Subdivision Golden Lake Estates
MLS Listing ID 6553010
Sold Date 07/15/24
Bedrooms 3
Full Baths 2
Year Built 1986
Annual Tax Amount $4,266
Tax Year 2023
Contingent None
Lot Size 0.460 Acres
Acres 0.46
Lot Dimensions N202xS33xW233xE175
Property Description
Welcome to this stunning property nestled in the tranquil Circle Pines, situated on a peaceful cul-de-sac. The highlight of this home is the incredible backyard, featuring a sparkling pool and a fully equipped outdoor bar with air conditioning, perfect for entertaining. Enjoy the new composite decking and the frequent visits from local wildlife. The property is conveniently located within walking distance to the scenic Rice Creek Trail offering 17 miles of paved trails and canoe access for outdoor enthusiasts. Inside you'll find a home with a newer roof and updated mechanicals, ensuring peace of mind for years to come. The living area is bright and welcoming, thanks to skylights and a cozy wood-burning fireplace. The lower level presents an excellent opportunity for future expansion, providing additional space to finish to your liking. This serene property combines the best of both worlds - a quiet cul-de-sac location and a peaceful, nature-filled backyard retreat. Don't miss this.
Location
State MN
County Anoka
Zoning Residential-Single Family
Rooms
Basement Daylight/Lookout Windows, Egress Window(s), Finished, Full, Walkout
Dining Room Eat In Kitchen, Separate/Formal Dining Room
Interior
Heating Forced Air, Fireplace(s)
Cooling Central Air
Fireplaces Number 1
Fireplaces Type Family Room, Wood Burning
Fireplace Yes
Appliance Dishwasher, Disposal, Dryer, Microwave, Range, Refrigerator, Washer
Exterior
Garage Attached Garage, Asphalt, Insulated Garage
Garage Spaces 2.0
Fence Chain Link
Pool Above Ground
Roof Type Age 8 Years or Less,Asphalt
Parking Type Attached Garage, Asphalt, Insulated Garage
Building
Lot Description Corner Lot, Irregular Lot, Tree Coverage - Medium
Story Four or More Level Split
Foundation 1121
Sewer City Sewer/Connected
Water City Water/Connected
Level or Stories Four or More Level Split
Structure Type Wood Siding
New Construction false
Schools
School District Centennial
Read Less Info
Want to know what your home might be worth? Contact us for a FREE valuation!

Our team is ready to help you sell your home for the highest possible price ASAP

"My job is to find and attract mastery-based agents to the office, protect the culture, and make sure everyone is happy! "






