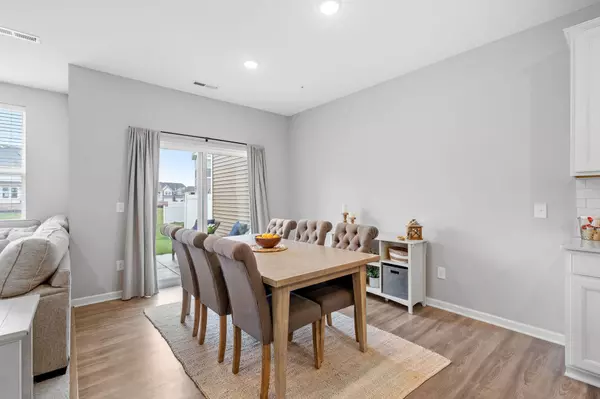$369,900
$369,900
For more information regarding the value of a property, please contact us for a free consultation.
3 Beds
3 Baths
1,854 SqFt
SOLD DATE : 07/11/2024
Key Details
Sold Price $369,900
Property Type Townhouse
Sub Type Townhouse Side x Side
Listing Status Sold
Purchase Type For Sale
Square Footage 1,854 sqft
Price per Sqft $199
Subdivision Union Park
MLS Listing ID 6514931
Sold Date 07/11/24
Bedrooms 3
Full Baths 1
Half Baths 1
Three Quarter Bath 1
HOA Fees $231/mo
Year Built 2021
Annual Tax Amount $3,340
Tax Year 2024
Contingent None
Lot Size 1,742 Sqft
Acres 0.04
Lot Dimensions 24x77
Property Description
This turn key, like new home is even better than new construction with all of its upgrades and improvements! The Ashton floor plan offers open concept main level with large windows to bring in an abundance of natural light. A dreamy kitchen with white cabinets, upgraded black hardware, pantry, pendant lighting over large island & subway tile backsplash. Upper level offers 3 bedrooms, small loft and laundry room. Spacious Primary Suite separate from other bedrooms with big windows, walk in closet, huge shower and double sinks. 3rd Bedroom also offers a walk in closet. Upgraded window treatments throughout home and water softener. The patio off back with privacy fence is perfect for relaxing after a long day and the large green space makes it feel more like a single family with a big yard. Union Park offers sidewalks, walking trails and a DOG PARK- a charming place to call home! All within close proximity to shopping, dining and freeway for an easy commute! Schedule your showing TODAY!
Location
State MN
County Washington
Zoning Residential-Single Family
Rooms
Family Room Other
Basement Slab
Dining Room Breakfast Bar, Living/Dining Room
Interior
Heating Forced Air
Cooling Central Air
Fireplace No
Appliance Dishwasher, Disposal, Dryer, Electric Water Heater, Freezer, Microwave, Range, Refrigerator, Stainless Steel Appliances, Washer, Water Softener Owned
Exterior
Parking Features Asphalt, Electric, Garage Door Opener, Tuckunder Garage
Garage Spaces 2.0
Roof Type Age 8 Years or Less,Architecural Shingle,Pitched
Building
Story Two
Foundation 927
Sewer City Sewer/Connected
Water City Water/Connected
Level or Stories Two
Structure Type Brick/Stone,Vinyl Siding
New Construction false
Schools
School District Stillwater
Others
HOA Fee Include Maintenance Structure,Hazard Insurance,Lawn Care,Other,Maintenance Grounds,Professional Mgmt,Trash,Snow Removal
Restrictions Mandatory Owners Assoc,Pets - Cats Allowed,Pets - Dogs Allowed,Pets - Number Limit
Read Less Info
Want to know what your home might be worth? Contact us for a FREE valuation!
Our team is ready to help you sell your home for the highest possible price ASAP
"My job is to find and attract mastery-based agents to the office, protect the culture, and make sure everyone is happy! "







