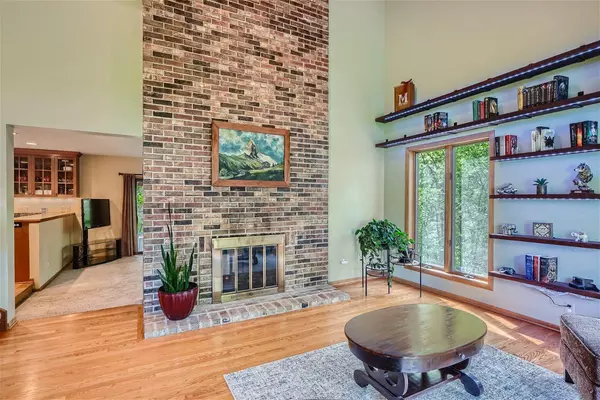$550,000
$550,000
For more information regarding the value of a property, please contact us for a free consultation.
4 Beds
4 Baths
3,510 SqFt
SOLD DATE : 07/19/2024
Key Details
Sold Price $550,000
Property Type Single Family Home
Sub Type Single Family Residence
Listing Status Sold
Purchase Type For Sale
Square Footage 3,510 sqft
Price per Sqft $156
Subdivision Crestridge
MLS Listing ID 6540453
Sold Date 07/19/24
Bedrooms 4
Full Baths 2
Three Quarter Bath 2
Year Built 1983
Annual Tax Amount $5,796
Tax Year 2024
Contingent None
Lot Size 0.260 Acres
Acres 0.26
Lot Dimensions 112 x 17 x 72 x 101 x 130
Property Description
Stunning 4 bedroom, 4 bathroom home offering the perfect blend of luxury and comfort on a private wooded cul de sac lot. This home features dramatic vaults, floor-to-ceiling masonry fireplaces, an amazing wetbar with refrigerator and oven, an exercise room and a spectacular sauna! You'll enjoy relaxing in the spacious screened sun room with attached deck, ideal for reading, morning coffee or some much needed me time! Multiple living areas offer ample space for family game nights, holiday gatherings and playdates for the kids. The amazing kitchen offers granite countertops, custom cabinetry, a lovely view and an expansive center island perfect for meal prepping and entertaining. See the supplements for the complete list of updates to the home. Don't miss the opportunity to make this wonderful property your new home. Schedule a private tour today to experience all it has to offer!
Location
State MN
County Dakota
Zoning Residential-Single Family
Rooms
Basement Block, Drain Tiled, Egress Window(s), Finished, Full, Sump Pump, Walkout
Dining Room Breakfast Bar, Breakfast Area, Eat In Kitchen, Informal Dining Room, Separate/Formal Dining Room
Interior
Heating Forced Air
Cooling Central Air
Fireplaces Number 4
Fireplaces Type Two Sided, Brick, Family Room, Gas, Primary Bedroom
Fireplace Yes
Appliance Dishwasher, Disposal, Dryer, Freezer, Gas Water Heater, Microwave, Range, Refrigerator, Stainless Steel Appliances, Washer, Water Softener Owned
Exterior
Parking Features Attached Garage, Asphalt, Garage Door Opener
Garage Spaces 3.0
Fence None
Pool None
Roof Type Age 8 Years or Less,Asphalt
Building
Lot Description Tree Coverage - Heavy
Story Two
Foundation 1346
Sewer City Sewer/Connected
Water City Water/Connected
Level or Stories Two
Structure Type Brick/Stone,Wood Siding
New Construction false
Schools
School District Burnsville-Eagan-Savage
Read Less Info
Want to know what your home might be worth? Contact us for a FREE valuation!
Our team is ready to help you sell your home for the highest possible price ASAP
"My job is to find and attract mastery-based agents to the office, protect the culture, and make sure everyone is happy! "







