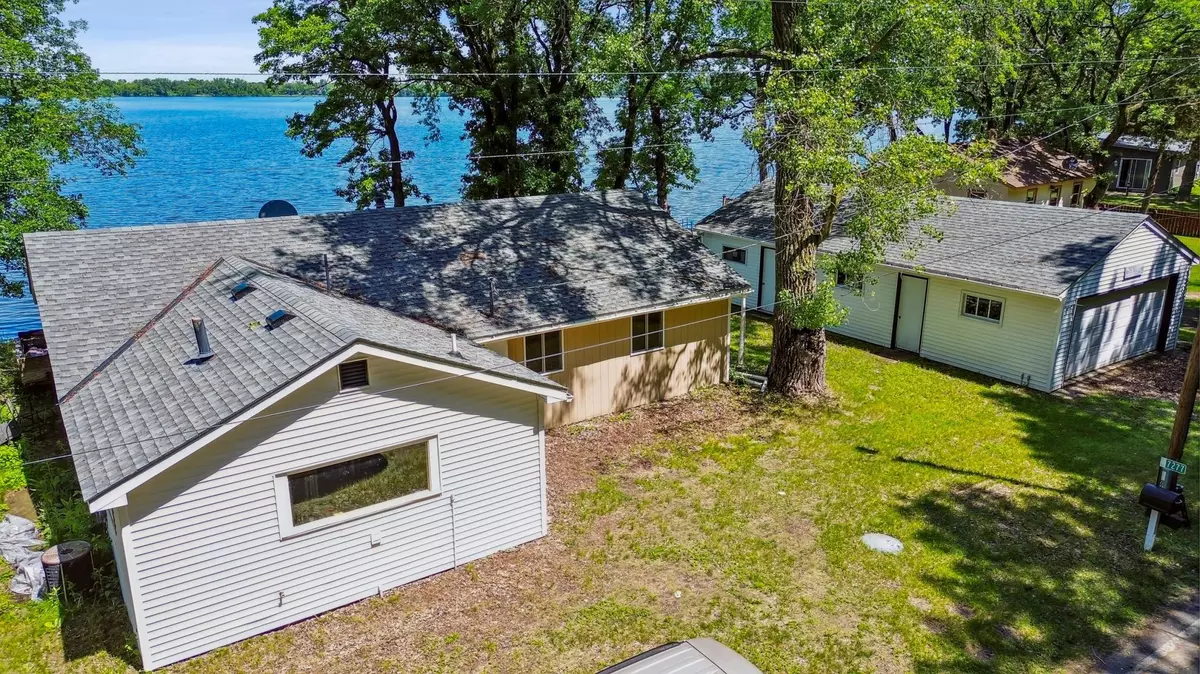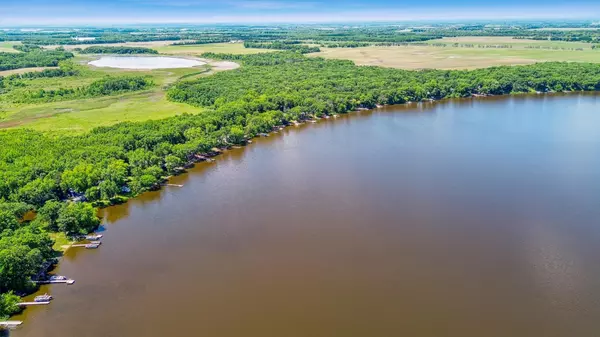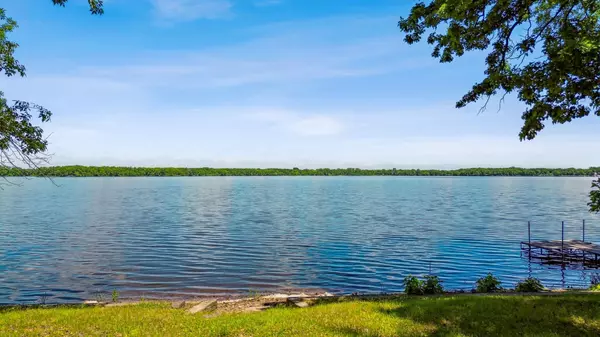$264,900
$249,900
6.0%For more information regarding the value of a property, please contact us for a free consultation.
3 Beds
1 Bath
56 SqFt
SOLD DATE : 07/18/2024
Key Details
Sold Price $264,900
Property Type Single Family Home
Sub Type Single Family Residence
Listing Status Sold
Purchase Type For Sale
Square Footage 56 sqft
Price per Sqft $4,730
Subdivision Oak Ridge Beach
MLS Listing ID 6468579
Sold Date 07/18/24
Bedrooms 3
Full Baths 1
Year Built 1970
Annual Tax Amount $2,112
Tax Year 2024
Contingent None
Lot Size 6,969 Sqft
Acres 0.16
Lot Dimensions 92x96x88x99
Property Description
Discover the perfect canvas to create your dream lakeside retreat with this promising home, nestled on the serene shores of Elk Lake in beautiful Clear Lake, MN. This 3-bedroom, 2-bathroom property offers a unique opportunity to design and personalize every aspect to your taste, while enjoying the tranquility and natural beauty of Elk Lake. This home also features a private dock, large 4 car garage with double sided garage doors providing access to the private concrete boat launch. The large windows throughout the structure ensure the home will be bathed in natural light, enhancing the connection with the picturesque outdoor setting. Whether you're looking to create a full-time residence or a seasonal getaway, this property provides the perfect foundation for a bespoke lakeside living experience. Don't miss the chance to make this blank canvas your own masterpiece on Elk Lake.
Location
State MN
County Sherburne
Zoning Shoreline,Residential-Single Family
Body of Water Elk Lake (71014100)
Rooms
Basement None
Interior
Heating Forced Air
Cooling Central Air
Fireplaces Number 1
Fireplaces Type Family Room, Stone
Fireplace Yes
Appliance Water Filtration System, Water Softener Owned
Exterior
Parking Features Detached
Garage Spaces 4.0
Waterfront Description Lake Front
View Panoramic
Roof Type Asphalt
Building
Lot Description Accessible Shoreline, Tree Coverage - Medium
Story One
Foundation 1280
Sewer Private Sewer, Septic System Compliant - Yes
Water Well
Level or Stories One
Structure Type Vinyl Siding,Wood Siding
New Construction false
Schools
School District St. Cloud
Read Less Info
Want to know what your home might be worth? Contact us for a FREE valuation!
Our team is ready to help you sell your home for the highest possible price ASAP
"My job is to find and attract mastery-based agents to the office, protect the culture, and make sure everyone is happy! "







