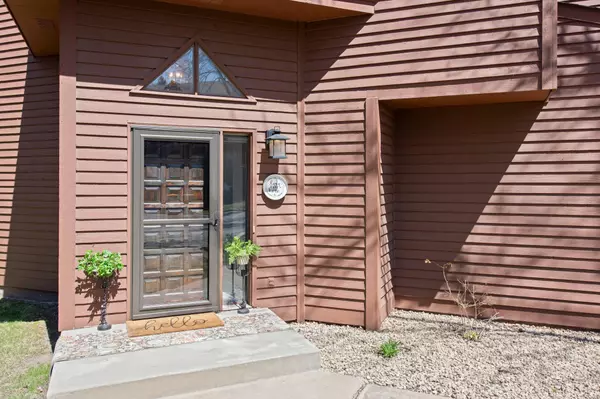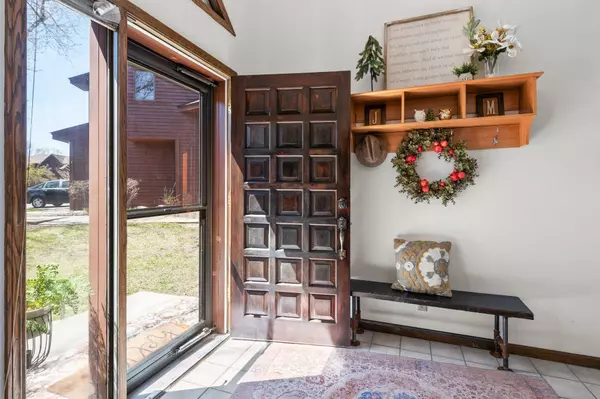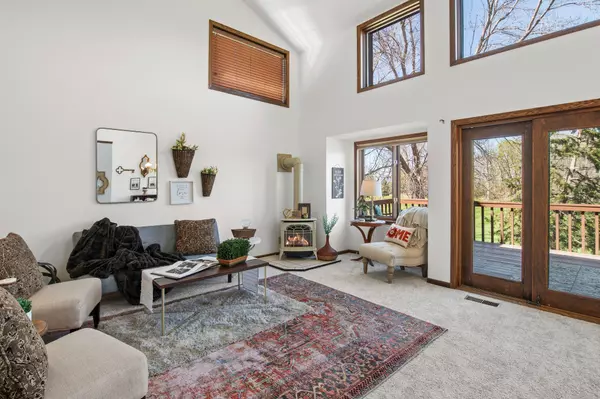$305,000
$320,000
4.7%For more information regarding the value of a property, please contact us for a free consultation.
2 Beds
2 Baths
1,647 SqFt
SOLD DATE : 07/23/2024
Key Details
Sold Price $305,000
Property Type Townhouse
Sub Type Townhouse Side x Side
Listing Status Sold
Purchase Type For Sale
Square Footage 1,647 sqft
Price per Sqft $185
Subdivision Parkwood Twnhms Add
MLS Listing ID 6504440
Sold Date 07/23/24
Bedrooms 2
Three Quarter Bath 2
HOA Fees $315/mo
Year Built 1986
Annual Tax Amount $3,014
Tax Year 2024
Contingent None
Lot Size 2,178 Sqft
Acres 0.05
Lot Dimensions Common
Property Description
Nestled on a serene spot overlooking the picturesque Birnamwood Golf Course, this end-unit townhome features 2 bedrooms and 2 bathrooms, creating a comfortable and convenient living space ideal for both relaxation and entertainment. Dramatic two-story ceilings in the living room create a spacious and welcoming atmosphere, while large windows provide stunning views of the golf course and allow natural light to flood the interior. The deck off the main level offers panoramic views of the lush, rolling greens of the adjacent golf course, perfect setting to unwind or host gatherings. The walk-out basement offers additional space that can be customized to fit any lifestyle, whether it's for a home office, gym, or additional living area. Attached 2-car garage adds to the convenience, providing ample space for vehicles and storage. This townhome is perfect for those who appreciate a blend of modern living and scenic beauty, making every day feel like a tranquil retreat.
Location
State MN
County Dakota
Zoning Residential-Single Family
Rooms
Basement Daylight/Lookout Windows, Finished, Partial, Walkout
Dining Room Breakfast Bar, Informal Dining Room, Living/Dining Room
Interior
Heating Forced Air
Cooling Central Air
Fireplaces Number 2
Fireplaces Type Family Room, Gas, Living Room
Fireplace Yes
Appliance Dishwasher, Disposal, Dryer, Humidifier, Microwave, Range, Refrigerator, Washer, Water Softener Owned
Exterior
Parking Features Attached Garage, Asphalt, Garage Door Opener
Garage Spaces 2.0
Fence None
Pool None
Roof Type Age 8 Years or Less,Asphalt
Building
Lot Description Public Transit (w/in 6 blks), On Golf Course, Tree Coverage - Medium
Story Split Entry (Bi-Level)
Foundation 1095
Sewer City Sewer/Connected
Water City Water/Connected
Level or Stories Split Entry (Bi-Level)
Structure Type Wood Siding
New Construction false
Schools
School District Burnsville-Eagan-Savage
Others
HOA Fee Include Maintenance Structure,Hazard Insurance,Lawn Care,Maintenance Grounds,Professional Mgmt,Trash,Snow Removal,Water
Restrictions Mandatory Owners Assoc,Other Bldg Restrictions,Pets - Cats Allowed,Pets - Dogs Allowed,Pets - Number Limit,Rental Restrictions May Apply
Read Less Info
Want to know what your home might be worth? Contact us for a FREE valuation!
Our team is ready to help you sell your home for the highest possible price ASAP
"My job is to find and attract mastery-based agents to the office, protect the culture, and make sure everyone is happy! "







