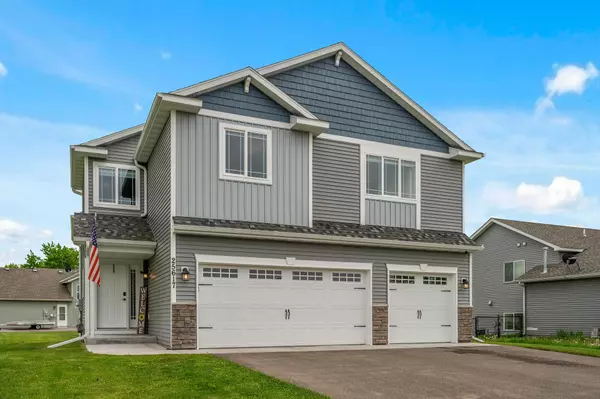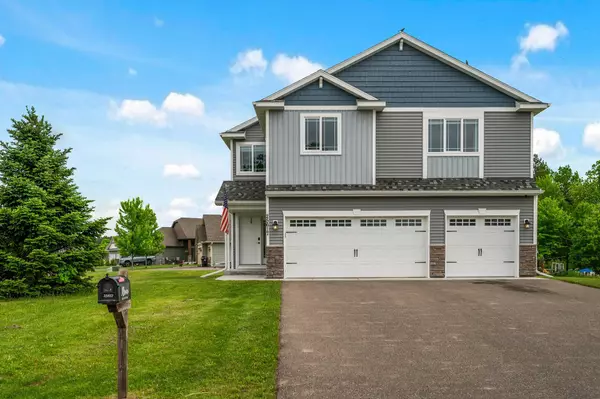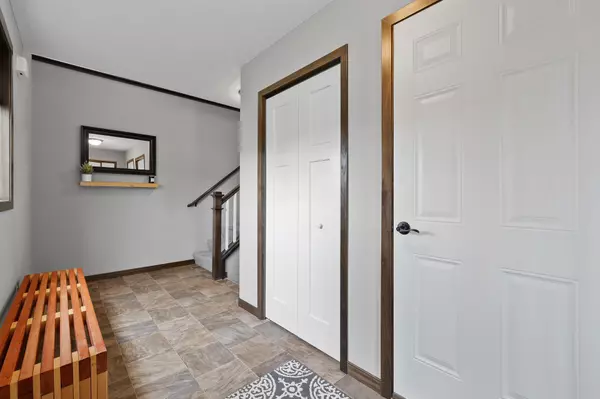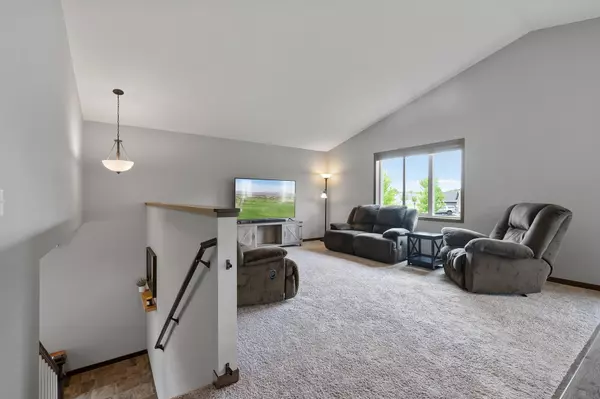$360,000
$360,000
For more information regarding the value of a property, please contact us for a free consultation.
3 Beds
2 Baths
1,586 SqFt
SOLD DATE : 07/24/2024
Key Details
Sold Price $360,000
Property Type Single Family Home
Sub Type Single Family Residence
Listing Status Sold
Purchase Type For Sale
Square Footage 1,586 sqft
Price per Sqft $226
Subdivision Maefield Estates Second Add
MLS Listing ID 6541551
Sold Date 07/24/24
Bedrooms 3
Full Baths 1
Three Quarter Bath 1
Year Built 2019
Annual Tax Amount $4,281
Tax Year 2024
Contingent None
Lot Size 0.330 Acres
Acres 0.33
Lot Dimensions 98x132x103x149
Property Description
This stunning property features 3 spacious bedrooms, 2 bathrooms, & heated 3-car garage, ideal for those chilly Minnesota winters. Step inside to an inviting open floor plan with vaulted main level that creates a bright & airy atmosphere. The expansive kitchen is a chef's delight, boasting ample storage & counter space & a granite center island. Large windows throughout the home flood the space with natural light enhancing the warm & welcoming ambiance. The lower level, currently unfinished, offers a blank canvas for you to customize to your liking – create the ultimate entertainment area, home office, or additional living space. With a walkout lower level, you have easy access to the beautifully maintained lawn, kept lush & green with the help of an in-ground irrigation system. Situated on a desirable corner lot, this home provides plenty of outdoor space for relaxation & activities. The neighborhood park is a short distance away, offering a great spot for outdoor fun & gatherings.
Location
State MN
County Sherburne
Zoning Residential-Single Family
Rooms
Basement Block, Daylight/Lookout Windows, Drain Tiled, Egress Window(s), Full
Dining Room Kitchen/Dining Room, Living/Dining Room
Interior
Heating Forced Air
Cooling Central Air
Fireplace No
Appliance Air-To-Air Exchanger, Dishwasher, Dryer, Microwave, Range, Refrigerator, Washer
Exterior
Parking Features Attached Garage, Asphalt
Garage Spaces 3.0
Building
Story Three Level Split
Foundation 744
Sewer City Sewer/Connected
Water City Water/Connected
Level or Stories Three Level Split
Structure Type Brick/Stone,Shake Siding,Vinyl Siding
New Construction false
Schools
School District Elk River
Read Less Info
Want to know what your home might be worth? Contact us for a FREE valuation!
Our team is ready to help you sell your home for the highest possible price ASAP
"My job is to find and attract mastery-based agents to the office, protect the culture, and make sure everyone is happy! "







