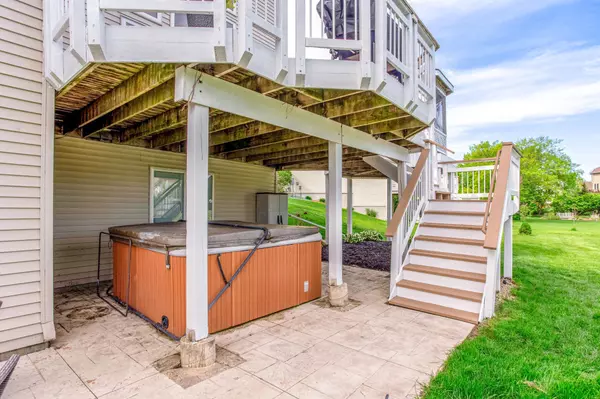$855,000
$850,000
0.6%For more information regarding the value of a property, please contact us for a free consultation.
4 Beds
4 Baths
4,216 SqFt
SOLD DATE : 07/25/2024
Key Details
Sold Price $855,000
Property Type Single Family Home
Sub Type Single Family Residence
Listing Status Sold
Purchase Type For Sale
Square Footage 4,216 sqft
Price per Sqft $202
Subdivision Plum Tree East
MLS Listing ID 6523452
Sold Date 07/25/24
Bedrooms 4
Full Baths 2
Half Baths 1
Three Quarter Bath 1
HOA Fees $65/qua
Year Built 1999
Annual Tax Amount $8,811
Tax Year 2024
Contingent None
Lot Size 0.480 Acres
Acres 0.48
Lot Dimensions 201x154x171x38x40
Property Description
Located in the award-winning Wayzata School District on one of the best lots in the Wyndmere Farms development, this incredible home features panoramic pond views from the deck and screened-in gazebo, a towering 2-story family room with a wall of windows and a custom built-in entertainment center, gourmet eat-in kitchen with granite countertops, ceramic backsplash and loads of cabinetry and workspace! Tons of recent upgrades including a new roof, A/C, water heater, carpet and 2 Tesla outlets in the garage. Main floor office, vaulted living room plus formal dining room. Private owner's suite featuring a luxurious ensuite bathroom with dual sink vanity, corner jacuzzi tub, and a custom walk-in tile shower. Fully finished walkout basement with huge amusement room with a full bar, a home theater with projector screen and gas fireplace, as well as an exercise room! Perfect location with shared association heated pool, playground, and basketball court directly across the street! Hurry!
Location
State MN
County Hennepin
Zoning Residential-Single Family
Body of Water Unnamed Lake
Rooms
Basement Daylight/Lookout Windows, Drain Tiled, Finished, Full, Storage Space, Sump Pump, Walkout
Dining Room Breakfast Bar, Eat In Kitchen, Informal Dining Room, Kitchen/Dining Room, Separate/Formal Dining Room
Interior
Heating Forced Air
Cooling Central Air
Fireplaces Number 2
Fireplaces Type Amusement Room, Family Room, Gas
Fireplace Yes
Appliance Air-To-Air Exchanger, Cooktop, Dishwasher, Disposal, Double Oven, Dryer, Exhaust Fan, Humidifier, Gas Water Heater, Water Filtration System, Water Osmosis System, Microwave, Refrigerator, Stainless Steel Appliances, Wall Oven, Washer, Water Softener Owned
Exterior
Garage Attached Garage, Asphalt, Electric, Electric Vehicle Charging Station(s), Garage Door Opener, Storage
Garage Spaces 3.0
Fence None
Pool Below Ground, Heated, Outdoor Pool, Shared
Waterfront false
Waterfront Description Pond
View North, Panoramic
Roof Type Age 8 Years or Less,Asphalt,Pitched
Road Frontage No
Parking Type Attached Garage, Asphalt, Electric, Electric Vehicle Charging Station(s), Garage Door Opener, Storage
Building
Lot Description Irregular Lot, Tree Coverage - Medium
Story Modified Two Story
Foundation 1506
Sewer City Sewer/Connected
Water City Water/Connected
Level or Stories Modified Two Story
Structure Type Brick/Stone,Vinyl Siding
New Construction false
Schools
School District Wayzata
Others
HOA Fee Include Professional Mgmt,Shared Amenities
Read Less Info
Want to know what your home might be worth? Contact us for a FREE valuation!

Our team is ready to help you sell your home for the highest possible price ASAP

"My job is to find and attract mastery-based agents to the office, protect the culture, and make sure everyone is happy! "






