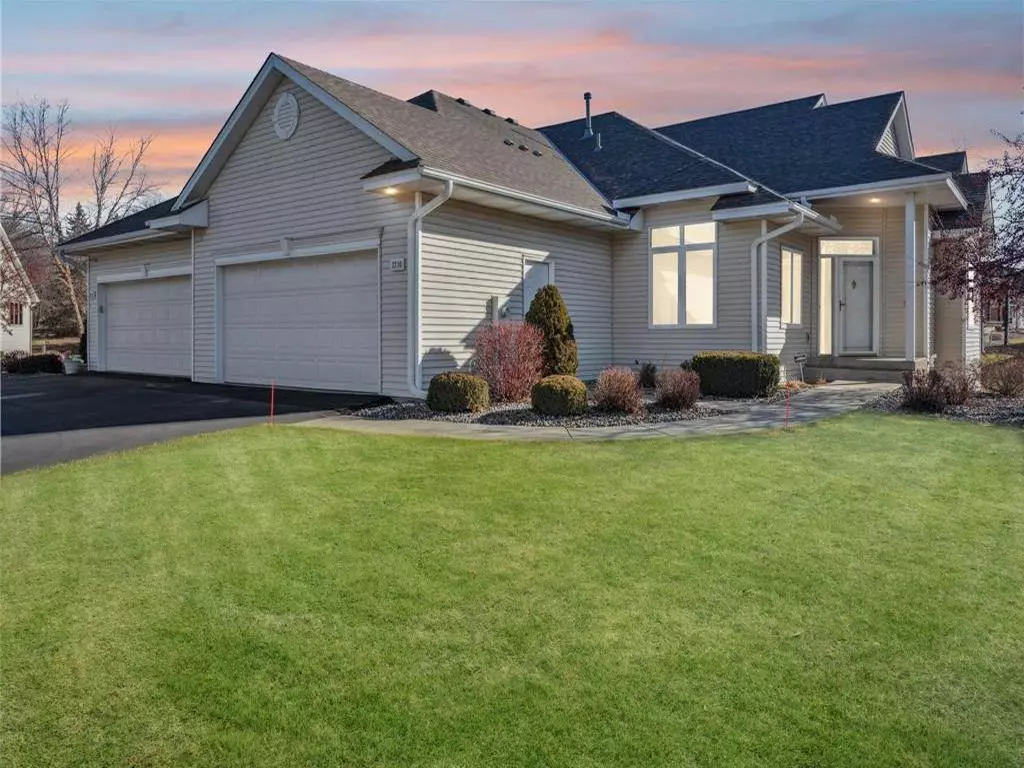$385,000
$399,900
3.7%For more information regarding the value of a property, please contact us for a free consultation.
2 Beds
3 Baths
2,784 SqFt
SOLD DATE : 07/22/2024
Key Details
Sold Price $385,000
Property Type Townhouse
Sub Type Townhouse Side x Side
Listing Status Sold
Purchase Type For Sale
Square Footage 2,784 sqft
Price per Sqft $138
Subdivision Boulders 1St Add
MLS Listing ID 6547372
Sold Date 07/22/24
Bedrooms 2
Full Baths 1
Half Baths 1
Three Quarter Bath 1
HOA Fees $420/mo
Year Built 1997
Annual Tax Amount $4,808
Tax Year 2024
Contingent None
Lot Size 3,920 Sqft
Acres 0.09
Lot Dimensions 90x43
Property Description
Welcome home to 2710 Boulder Dr! Be impressed by this one-owner single level townhome with main floor primary suite and laundry. Light-filled and airy, this home is a former model with bonus features galore. Eat-in kitchen is spacious with additional informal dining space. 2-sided fireplace gives ambiance to both the living room and kitchen. Large maintenance-free deck with access from kitchen and primary bedroom. Primary bedroom suite has large walk-in closet. Gorgeous primary bath includes a separate tub and shower along with dual sinks. Main floor den: would also make a great office or reading room. Lower level has an enormous family room with wet bar and another gas fireplace. 2nd bedroom is in the lower level along with a 3/4 bath. LL also has a huge flex room that would be a fantastic gym/office/craft room and more! Incredible location close to restaurants, shopping, trails and highways. 2710 Boulder Dr truly has it all, come see this one today!
Location
State MN
County Dakota
Zoning Residential-Single Family
Rooms
Basement Daylight/Lookout Windows, Finished, Full, Concrete
Dining Room Informal Dining Room, Kitchen/Dining Room
Interior
Heating Forced Air
Cooling Central Air
Fireplaces Number 1
Fireplaces Type Two Sided, Gas, Living Room
Fireplace No
Appliance Dishwasher, Dryer, Humidifier, Microwave, Range, Refrigerator, Washer, Water Softener Owned
Exterior
Parking Features Attached Garage
Garage Spaces 2.0
Roof Type Age 8 Years or Less,Asphalt
Building
Lot Description Public Transit (w/in 6 blks), Tree Coverage - Light
Story One
Foundation 1492
Sewer City Sewer/Connected
Water City Water/Connected
Level or Stories One
Structure Type Vinyl Siding
New Construction false
Schools
School District Burnsville-Eagan-Savage
Others
HOA Fee Include Hazard Insurance,Lawn Care,Maintenance Grounds,Professional Mgmt,Trash,Snow Removal
Restrictions Pets - Cats Allowed,Pets - Dogs Allowed,Pets - Number Limit,Seniors - 55+
Read Less Info
Want to know what your home might be worth? Contact us for a FREE valuation!
Our team is ready to help you sell your home for the highest possible price ASAP
"My job is to find and attract mastery-based agents to the office, protect the culture, and make sure everyone is happy! "







