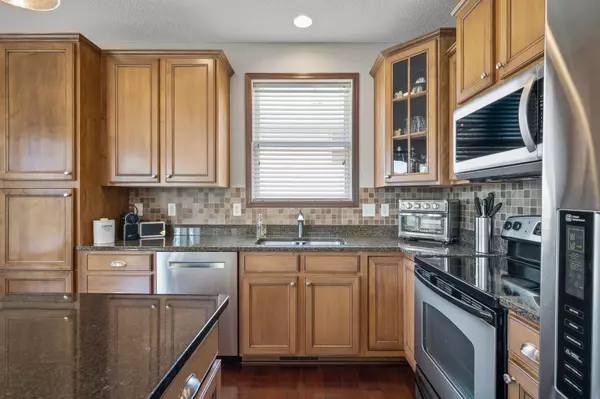$570,000
$579,900
1.7%For more information regarding the value of a property, please contact us for a free consultation.
5 Beds
4 Baths
3,426 SqFt
SOLD DATE : 07/29/2024
Key Details
Sold Price $570,000
Property Type Single Family Home
Sub Type Single Family Residence
Listing Status Sold
Purchase Type For Sale
Square Footage 3,426 sqft
Price per Sqft $166
Subdivision Evermoor Glendalough 7Th Add
MLS Listing ID 6528160
Sold Date 07/29/24
Bedrooms 5
Full Baths 2
Half Baths 1
Three Quarter Bath 1
HOA Fees $76/qua
Year Built 2008
Annual Tax Amount $5,950
Tax Year 2024
Contingent None
Lot Size 0.260 Acres
Acres 0.26
Lot Dimensions 75 X 150
Property Description
Exquisite 2-story nestled within the Evermoor neighborhood. Step into the grand foyer, graced with stunning hardwood floors & a soaring 18-foot ceiling. Beyond elegant French doors lies a versatile front den. Bask in sunlight in the living room, with a gas fireplace. The kitchen is equipped with granite countertops, stainless steel appliances, & a spacious island, seamlessly flows into a dining space with access to a charming 3-season porch. Completing the main level are a powder room & a mudroom leading to the attached 3-car tandem garage. Retreat upstairs to the primary suite, featuring a walk-in closet & luxurious private bathroom. Three additional bedrooms, complemented by a full bathroom. Relax in the versatile loft & enjoy the convenience of an expansive laundry room. The walk-out family room has a cozy fireplace, & hosts an additional bedroom and bathroom. Residents have access to shared pools & playgrounds, along with proximity to golf, parks, and the zoo. 1 yr home warranty!
Location
State MN
County Dakota
Zoning Residential-Single Family
Rooms
Basement Finished, Storage Space, Walkout
Dining Room Breakfast Bar, Informal Dining Room, Kitchen/Dining Room, Living/Dining Room
Interior
Heating Forced Air
Cooling Central Air
Fireplaces Number 2
Fireplaces Type Family Room, Gas, Living Room
Fireplace Yes
Appliance Dishwasher, Disposal, Dryer, Humidifier, Microwave, Range, Refrigerator, Stainless Steel Appliances, Washer, Water Softener Owned
Exterior
Parking Features Attached Garage, Garage Door Opener, Tandem
Garage Spaces 3.0
Pool Below Ground, Heated, Outdoor Pool, Shared
Roof Type Age 8 Years or Less,Asphalt
Building
Story Two
Foundation 1568
Sewer City Sewer/Connected
Water City Water/Connected
Level or Stories Two
Structure Type Vinyl Siding
New Construction false
Schools
School District Rosemount-Apple Valley-Eagan
Others
HOA Fee Include Professional Mgmt,Shared Amenities
Read Less Info
Want to know what your home might be worth? Contact us for a FREE valuation!

Our team is ready to help you sell your home for the highest possible price ASAP
"My job is to find and attract mastery-based agents to the office, protect the culture, and make sure everyone is happy! "






