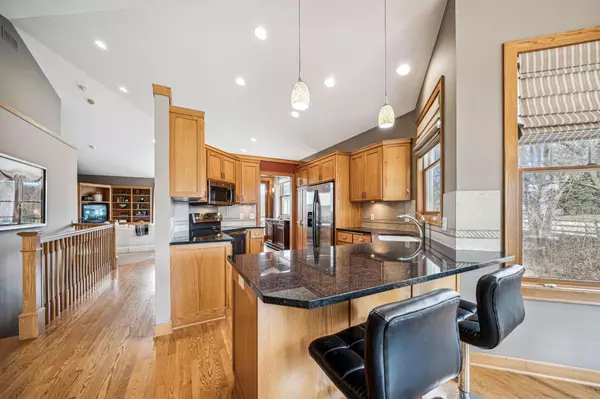$562,000
$575,000
2.3%For more information regarding the value of a property, please contact us for a free consultation.
3 Beds
3 Baths
2,936 SqFt
SOLD DATE : 07/30/2024
Key Details
Sold Price $562,000
Property Type Townhouse
Sub Type Townhouse Side x Side
Listing Status Sold
Purchase Type For Sale
Square Footage 2,936 sqft
Price per Sqft $191
Subdivision Nature View Of Roseville
MLS Listing ID 6468110
Sold Date 07/30/24
Bedrooms 3
Full Baths 2
Three Quarter Bath 1
HOA Fees $500/mo
Year Built 2006
Annual Tax Amount $9,700
Tax Year 2024
Contingent None
Lot Size 5,227 Sqft
Acres 0.12
Lot Dimensions 50x100
Property Description
TAX VALUE LOWERED WHICH WILL SUBSTANCIALLY LOWER 2025 TAXES. COUNTY RD C CONVERSION TO 3 LANE This is a Crème de la Crème Original Builder's Home! High Quality 3 Bedroom, 1 level TH w WO basement. 2 Bedrooms on the main level including a large owner's suite w whirlpool tub, separate shower, 2-vanities and 2-sided fireplace. The owner's bedroom, living room and large deck with gazebo overlook the Nature View Wetlands of Roseville. Kitchen features an area for dining, plenty of cabinetry with some roll out shelves, granite countertops, ceramic tile backsplash, SS appliances & nice pantry. Next to the kitchen there is a separate more formal dining area that opens to the living room with floor to ceiling stone fireplace. The lower level has a large bedroom with a walk-in closet, three quarter bathroom and large private office. In addition, there is a large family room with a stone fireplace. Oversize 23 x 27 - Two car HEATED garage and huge storage room on lower level (with putting green).
Location
State MN
County Ramsey
Zoning Residential-Single Family
Body of Water Unnamed Lake
Rooms
Basement Drain Tiled, Finished, Full, Sump Pump, Walkout
Dining Room Breakfast Area, Informal Dining Room
Interior
Heating Forced Air, Humidifier, Radiant Floor
Cooling Central Air
Fireplaces Number 2
Fireplaces Type Two Sided, Circulating, Family Room, Gas, Living Room, Primary Bedroom
Fireplace Yes
Appliance Air-To-Air Exchanger, Central Vacuum, Dishwasher, Disposal, Dryer, Humidifier, Gas Water Heater, Microwave, Range, Refrigerator, Stainless Steel Appliances, Washer
Exterior
Parking Features Attached Garage, Concrete, Floor Drain, Finished Garage, Garage Door Opener, Heated Garage, Insulated Garage
Garage Spaces 2.0
Waterfront Description Pond
Roof Type Age Over 8 Years,Asphalt
Road Frontage No
Building
Lot Description Tree Coverage - Medium, Underground Utilities
Story One
Foundation 1754
Sewer City Sewer/Connected
Water City Water/Connected
Level or Stories One
Structure Type Brick/Stone,Fiber Cement,Metal Siding
New Construction false
Schools
School District Roseville
Others
HOA Fee Include Maintenance Structure,Hazard Insurance,Lawn Care,Maintenance Grounds,Snow Removal
Restrictions Mandatory Owners Assoc,Pets - Cats Allowed,Pets - Dogs Allowed,Pets - Number Limit
Read Less Info
Want to know what your home might be worth? Contact us for a FREE valuation!

Our team is ready to help you sell your home for the highest possible price ASAP
"My job is to find and attract mastery-based agents to the office, protect the culture, and make sure everyone is happy! "






