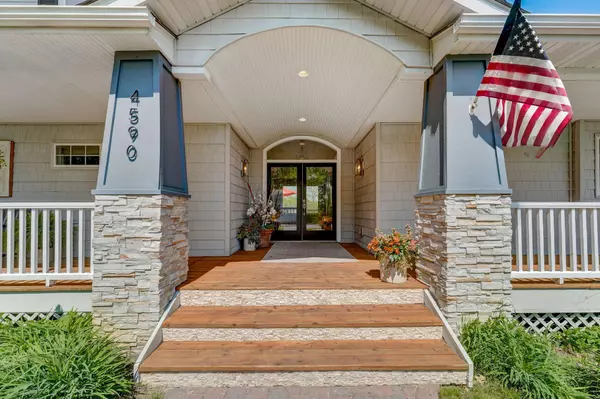$1,250,000
$1,385,000
9.7%For more information regarding the value of a property, please contact us for a free consultation.
5 Beds
5 Baths
6,021 SqFt
SOLD DATE : 07/30/2024
Key Details
Sold Price $1,250,000
Property Type Single Family Home
Sub Type Single Family Residence
Listing Status Sold
Purchase Type For Sale
Square Footage 6,021 sqft
Price per Sqft $207
Subdivision North Arm Overlook
MLS Listing ID 6532083
Sold Date 07/30/24
Bedrooms 5
Full Baths 2
Three Quarter Bath 3
Year Built 1926
Annual Tax Amount $10,190
Tax Year 2024
Contingent None
Lot Size 2.480 Acres
Acres 2.48
Lot Dimensions IRREGULAR
Property Description
Custom-built Luxury Multi-Generational home sitting atop a stunning & peaceful "park like" 2.5 acres in coveted Orono w/mature trees and breathtaking pond views. Rivals new construction w/2 major additions, remodeled down to the studs w/a new foundation. Meticulously maintained 5 bedrooms, 5 bathrooms, 2 gourmet kitchens, 2 screened in porches w/captivating views of pond & Lake Minnetonka in the distance, large wrap-around front country porch and expansive back deck of your dreams. Plenty of natural light, open and interchangeable, airy spaces make for an entertainer's dream! Literally 2 homes in 1 allowing separate space and independence for loved ones, yet close proximity to share moments together. Beautiful French doors separating the 2 sides. Hardwood flooring, custom Millwork, 3 gas fireplaces, workout space, 6 car garage & extra tall double Garage for lake toys. Home has amenities galore allowing for comfort, peace, privacy, and safety! Mint turn-key condition!
Location
State MN
County Hennepin
Zoning Residential-Single Family
Rooms
Basement Block, Daylight/Lookout Windows, Drain Tiled, Finished, Full, Concrete, Storage Space, Sump Pump, Walkout
Dining Room Breakfast Bar, Kitchen/Dining Room, Separate/Formal Dining Room
Interior
Heating Forced Air
Cooling Central Air
Fireplaces Number 3
Fireplaces Type Two Sided, Family Room, Living Room, Primary Bedroom
Fireplace Yes
Appliance Central Vacuum, Dishwasher, Dryer, Exhaust Fan, Water Filtration System, Microwave, Range, Refrigerator, Stainless Steel Appliances, Washer, Water Softener Rented
Exterior
Garage Attached Garage, Detached, Asphalt
Garage Spaces 6.0
Roof Type Asphalt
Parking Type Attached Garage, Detached, Asphalt
Building
Lot Description Irregular Lot, Tree Coverage - Heavy, Tree Coverage - Medium
Story Two
Foundation 2744
Sewer Mound Septic, Septic System Compliant - Yes
Water Well
Level or Stories Two
Structure Type Vinyl Siding
New Construction false
Schools
School District Westonka
Read Less Info
Want to know what your home might be worth? Contact us for a FREE valuation!

Our team is ready to help you sell your home for the highest possible price ASAP

"My job is to find and attract mastery-based agents to the office, protect the culture, and make sure everyone is happy! "






