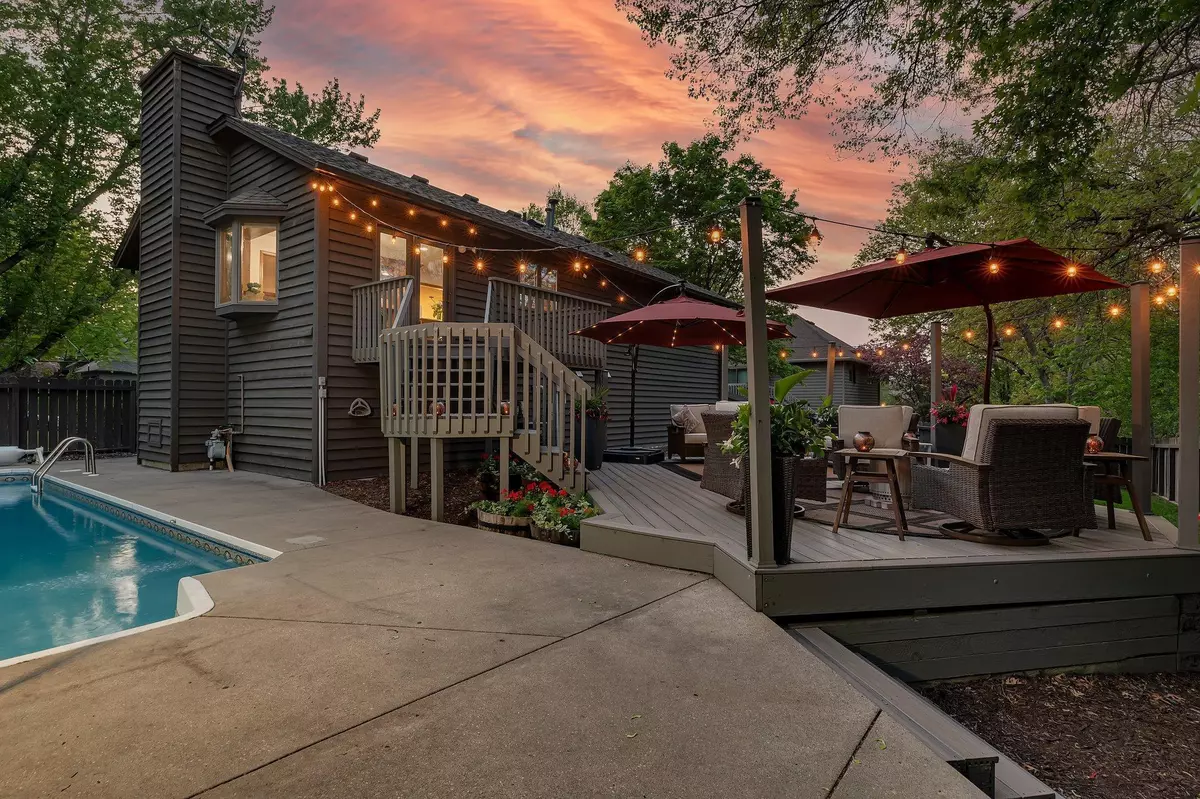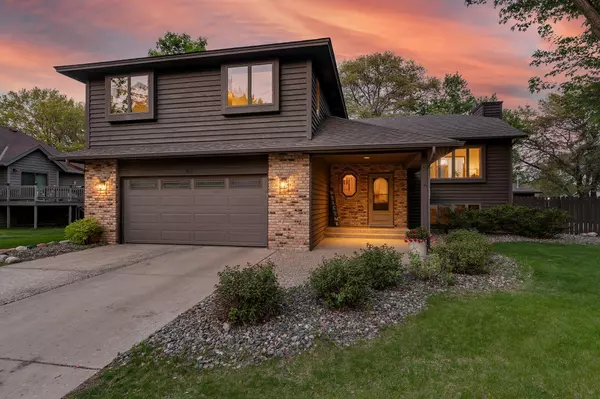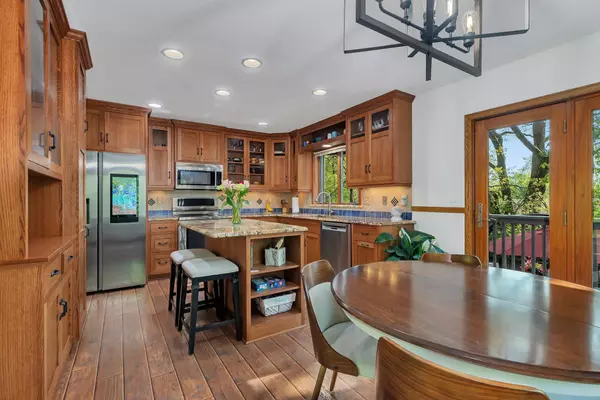$383,000
$380,000
0.8%For more information regarding the value of a property, please contact us for a free consultation.
5 Beds
2 Baths
2,622 SqFt
SOLD DATE : 07/29/2024
Key Details
Sold Price $383,000
Property Type Single Family Home
Sub Type Single Family Residence
Listing Status Sold
Purchase Type For Sale
Square Footage 2,622 sqft
Price per Sqft $146
Subdivision Hillside Estates
MLS Listing ID 6534882
Sold Date 07/29/24
Bedrooms 5
Full Baths 1
Three Quarter Bath 1
Year Built 1985
Annual Tax Amount $4,536
Tax Year 2023
Contingent None
Lot Size 0.270 Acres
Acres 0.27
Lot Dimensions 94x116x90x144
Property Description
Step into your dream home in this coveted neighborhood! Impeccably updated including kitchen appliances, washer/dryer, LL bathroom, HVAC and interior paint, this home exudes quality. The kitchen is a chef's delight, featuring brand new SS appliances, granite countertops, center island, and solid surface floors. Multiple living spaces including spacious family room w/ gas fireplace flow seamlessly together, perfect for gatherings. Ample storage in 5 spacious bedrooms and tremendous walk-in closets. Easy entry foyer off the attached garage ensures convenience for everyday living Outside, discover your own private oasis—a tiered maintenance-free deck overlooks the serene in-ground pool with updated liner, heater and pump. Complete with abundant greenspace and a poolhouse for storage, this backyard retreat is an entertainer's dream come true. Situated on a quiet street, with excellent proximity to multiple schools, this home offers the epitome of suburban living. Don't miss out!
Location
State MN
County Stearns
Zoning Residential-Single Family
Rooms
Basement Finished, Full
Dining Room Kitchen/Dining Room
Interior
Heating Forced Air
Cooling Central Air
Fireplaces Number 1
Fireplaces Type Gas
Fireplace No
Appliance Dishwasher, Dryer, ENERGY STAR Qualified Appliances, Freezer, Microwave, Range, Refrigerator, Stainless Steel Appliances, Washer, Water Softener Rented
Exterior
Parking Features Attached Garage
Garage Spaces 2.0
Fence Privacy, Wood
Pool Below Ground, Heated, Outdoor Pool
Roof Type Asphalt
Building
Lot Description Tree Coverage - Medium
Story Split Entry (Bi-Level)
Foundation 1171
Sewer City Sewer/Connected
Water City Water/Connected
Level or Stories Split Entry (Bi-Level)
Structure Type Cedar
New Construction false
Schools
School District Sartell-St. Stephens
Read Less Info
Want to know what your home might be worth? Contact us for a FREE valuation!

Our team is ready to help you sell your home for the highest possible price ASAP
"My job is to find and attract mastery-based agents to the office, protect the culture, and make sure everyone is happy! "






