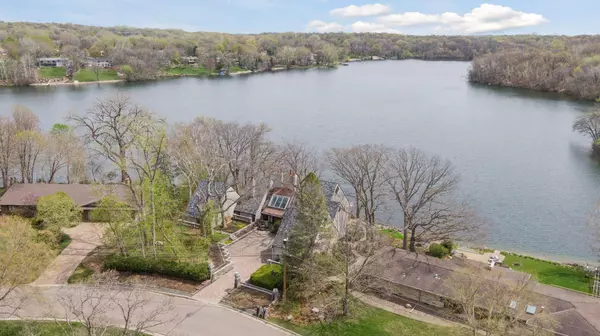$1,200,000
$1,300,000
7.7%For more information regarding the value of a property, please contact us for a free consultation.
3 Beds
3 Baths
4,288 SqFt
SOLD DATE : 07/30/2024
Key Details
Sold Price $1,200,000
Property Type Single Family Home
Sub Type Single Family Residence
Listing Status Sold
Purchase Type For Sale
Square Footage 4,288 sqft
Price per Sqft $279
Subdivision Echo Valley
MLS Listing ID 6478771
Sold Date 07/30/24
Bedrooms 3
Full Baths 1
Half Baths 1
Three Quarter Bath 1
Year Built 1987
Annual Tax Amount $11,464
Tax Year 2024
Contingent None
Lot Size 0.500 Acres
Acres 0.5
Lot Dimensions 192x133x181x95
Property Description
Experience unparalleled lake views from your private oasis! This spectacular custom-built Twin Cities home is an architectural gem - there is truly nothing like it! Designed by Minneapolis architect, Wayne Bishop, the unique floorplan features vaulted ceilings, expansive rooms & 4 decks spanning 1,500+ sq ft overlooking the beautiful shoreline of Alimagnet Lake. Wood flooring complements the earthy marble/slate accents throughout. Enjoy a spacious kitchen island, SS appliances, white cabinets & durable silestone countertops. Primary suite on main level includes doors out to deck and adjoins a dressing room & ensuite. Upper level loft! LL includes 2 BRs & fantastic space for movie nights. Oversized, insulated 3-car garage w/loft. The exterior of the home has an attractive stucco facade, distinctive slate tile roof and elements salvaged from a 1926 Tudor Revival. The grounds also feature mature trees & tiered gardens. ISD 196 schools. Easy access to hwys - 20 min. to MSP and St. Paul!
Location
State MN
County Dakota
Zoning Residential-Single Family
Body of Water Alimagnet
Rooms
Basement Daylight/Lookout Windows, Finished, Walkout
Dining Room Eat In Kitchen
Interior
Heating Forced Air
Cooling Central Air
Fireplaces Number 2
Fireplaces Type Electric Log, Wood Burning
Fireplace Yes
Appliance Cooktop, Dishwasher, Disposal, Dryer, Microwave, Refrigerator, Wall Oven, Washer, Water Softener Owned
Exterior
Parking Features Attached Garage, Insulated Garage
Garage Spaces 3.0
Waterfront Description Lake Front,Lake View
View Lake, South
Roof Type Slate
Road Frontage No
Building
Lot Description Accessible Shoreline, Underground Utilities
Story One and One Half
Foundation 2660
Sewer City Sewer/Connected
Water City Water/Connected
Level or Stories One and One Half
Structure Type Stucco
New Construction false
Schools
School District Rosemount-Apple Valley-Eagan
Read Less Info
Want to know what your home might be worth? Contact us for a FREE valuation!
Our team is ready to help you sell your home for the highest possible price ASAP
"My job is to find and attract mastery-based agents to the office, protect the culture, and make sure everyone is happy! "







