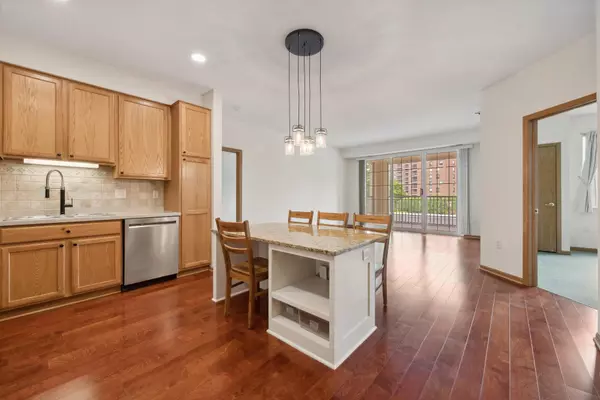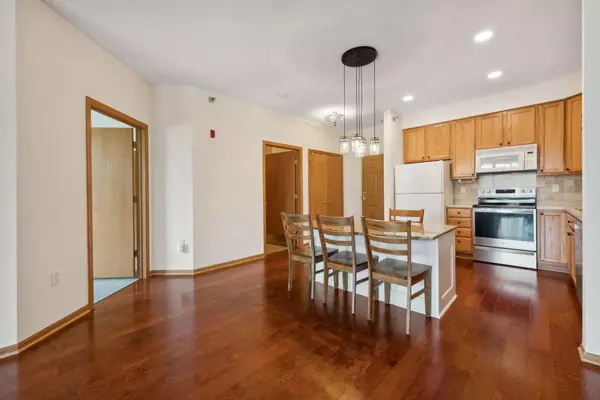$223,500
$225,000
0.7%For more information regarding the value of a property, please contact us for a free consultation.
2 Beds
2 Baths
980 SqFt
SOLD DATE : 07/31/2024
Key Details
Sold Price $223,500
Property Type Condo
Sub Type High Rise
Listing Status Sold
Purchase Type For Sale
Square Footage 980 sqft
Price per Sqft $228
Subdivision Co-Op The Gramercy Club At City Bella
MLS Listing ID 6553836
Sold Date 07/31/24
Bedrooms 2
Full Baths 1
Three Quarter Bath 1
HOA Fees $960/mo
Year Built 2004
Annual Tax Amount $3,113
Tax Year 2023
Contingent None
Lot Dimensions Common
Property Description
Discover the epitome of urban living in this west-facing 2-bedroom/2-bath haven. Step inside to find hardwood floors and sleek granite countertops, complemented by the practicality of in-unit laundry. Your private screened porch is the perfect sanctuary, offering picturesque views of the vibrant garden area. The residence is a stone's throw from essential services-groceries, eateries, hospitals, and more are just minutes away, along with nature trails for your outdoor adventures. But the allure doesn't end there. As a resident, you'll enjoy access to a plethora of Tower amenities: a state-of-the-art health club, a community room for social gatherings, a heated indoor pool for year-round swims, a hot tub and sauna for ultimate relaxation, guest suites for visiting family/friends. A full workshop in the garage. And simulated golf awaits to perfect your swing. With extra storage room conveniently located across the hall, you'll have ample space for all your treasures.
Location
State MN
County Hennepin
Zoning Residential-Multi-Family
Rooms
Family Room Amusement/Party Room, Community Room, Exercise Room, Guest Suite
Basement None
Dining Room Breakfast Bar
Interior
Heating Forced Air
Cooling Central Air
Fireplace No
Appliance Dishwasher, Disposal, Dryer, Microwave, Range, Washer
Exterior
Parking Features Attached Garage, Electric Vehicle Charging Station(s), Garage Door Opener, Guest Parking, Heated Garage, Insulated Garage, Secured, Underground
Garage Spaces 1.0
Fence None
Pool Heated, Indoor, Shared
Roof Type Age Over 8 Years
Building
Lot Description Public Transit (w/in 6 blks)
Story One
Foundation 980
Sewer City Sewer/Connected
Water City Water/Connected
Level or Stories One
Structure Type Brick/Stone
New Construction false
Schools
School District Richfield
Others
HOA Fee Include Maintenance Structure,Cable TV,Heating,Internet,Lawn Care,Maintenance Grounds,Parking,Professional Mgmt,Recreation Facility,Trash,Security,Shared Amenities,Snow Removal,Water
Restrictions Mandatory Owners Assoc,Other Covenants,Pets - Cats Allowed,Pets - Dogs Allowed,Pets - Number Limit,Pets - Weight/Height Limit
Read Less Info
Want to know what your home might be worth? Contact us for a FREE valuation!
Our team is ready to help you sell your home for the highest possible price ASAP
"My job is to find and attract mastery-based agents to the office, protect the culture, and make sure everyone is happy! "







