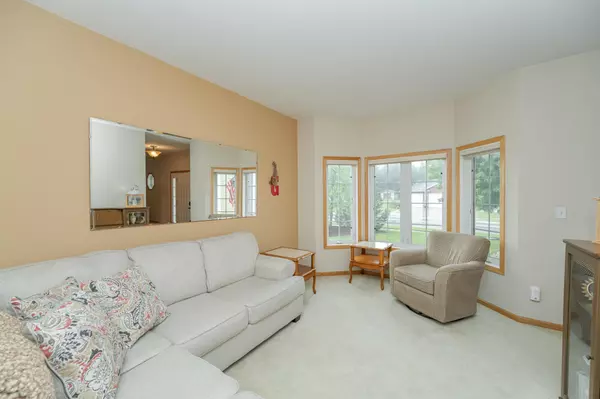$500,000
$500,000
For more information regarding the value of a property, please contact us for a free consultation.
6 Beds
5 Baths
3,588 SqFt
SOLD DATE : 08/02/2024
Key Details
Sold Price $500,000
Property Type Single Family Home
Sub Type Single Family Residence
Listing Status Sold
Purchase Type For Sale
Square Footage 3,588 sqft
Price per Sqft $139
Subdivision Meadow View Second
MLS Listing ID 6544500
Sold Date 08/02/24
Bedrooms 6
Full Baths 3
Half Baths 2
Year Built 2006
Annual Tax Amount $6,440
Tax Year 2024
Contingent None
Lot Size 0.500 Acres
Acres 0.5
Lot Dimensions Irregular
Property Description
Welcome to an unparalleled opportunity! This stunning, like-new home is in immaculate condition, loaded with upgrades. Situated on a large lot, this home offers ample space for both indoor and outdoor living. With 6 bedrooms and 5 bathrooms, it caters effortlessly to large families or those who love to entertain. The owner's suite has a spa-like bathroom and a huge walk in closet. The main floor boasts hardwood floors and a flowing open concept. A screened in porch offers a great space to dine or relax.
The walkout basement has in floor heat, a wet bar, family room with gas fireplace, 2 bedrooms, 2 baths and access to the lower garage. This is a garage lover's dream! With room for 6 cars, the upper garage is heated and finished, the lower garage has in-floor heat and tons of storage space. With its pristine condition and abundance of features, this is a rare opportunity to experience the lifestyle you've always dreamed of. You'll want to make this exquisite residence your own!
Location
State MN
County Dodge
Zoning Residential-Single Family
Rooms
Basement Block, Finished, Full, Walkout
Dining Room Breakfast Bar, Eat In Kitchen, Informal Dining Room
Interior
Heating Boiler, Forced Air, Radiant Floor
Cooling Central Air
Fireplaces Number 2
Fireplaces Type Family Room, Gas
Fireplace Yes
Appliance Cooktop, Dishwasher, Double Oven, Dryer, Microwave, Refrigerator, Washer
Exterior
Parking Features Attached Garage, Finished Garage, Heated Garage, Insulated Garage
Garage Spaces 6.0
Roof Type Asphalt
Building
Lot Description Irregular Lot, Tree Coverage - Light
Story Two
Foundation 1244
Sewer City Sewer/Connected
Water City Water/Connected
Level or Stories Two
Structure Type Brick/Stone,Vinyl Siding
New Construction false
Schools
School District Triton
Read Less Info
Want to know what your home might be worth? Contact us for a FREE valuation!
Our team is ready to help you sell your home for the highest possible price ASAP
"My job is to find and attract mastery-based agents to the office, protect the culture, and make sure everyone is happy! "







