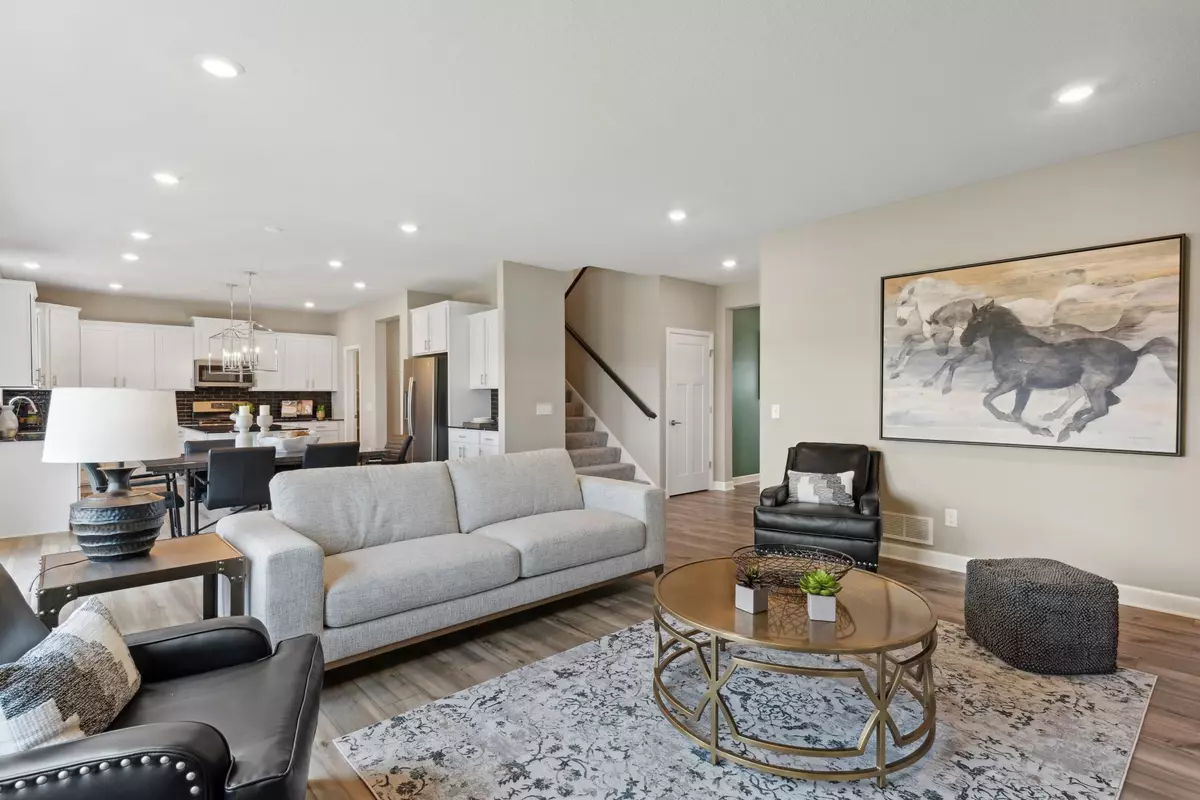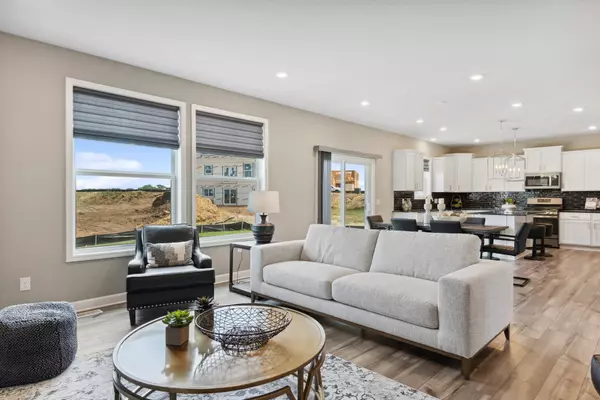$575,000
$575,000
For more information regarding the value of a property, please contact us for a free consultation.
4 Beds
3 Baths
2,692 SqFt
SOLD DATE : 08/01/2024
Key Details
Sold Price $575,000
Property Type Single Family Home
Sub Type Single Family Residence
Listing Status Sold
Purchase Type For Sale
Square Footage 2,692 sqft
Price per Sqft $213
Subdivision Lexington Waters
MLS Listing ID 6505269
Sold Date 08/01/24
Bedrooms 4
Full Baths 2
Half Baths 1
HOA Fees $16/ann
Year Built 2024
Annual Tax Amount $258
Tax Year 2024
Contingent None
Lot Size 9,147 Sqft
Acres 0.21
Lot Dimensions 64*133*74*131
Property Description
Discover Lexington Waters, a captivating BRAND NEW neighborhood in serene Blaine, seamlessly blending tranquility w/ urban accessibility. Embrace the spaciousness & peaceful ambiance amidst nature's allure, while enjoying proximity to Twin Cities' amenities. The Lewis floor plan emphasizes openness, ideal for family gatherings & entertaining. The well-appointed kitchen offers ample storage & workspace. This home features 4 upper-level BR's, including a luxurious owner's suite w/ elegant bath, merging convenience w/ opulence. An upper level loft adds versatility. Expand your living space by finishing the basement after closing! Nestled on a tranquil street, this home enjoys a favorable walkout homesite. This home was sold before print. Currently in early construction, an estimated August closing awaits. Note: Listing photos depict a model; actual home features & colors may vary. Explore other available homes in this enchanting community!
Location
State MN
County Anoka
Community Lexington Waters
Zoning Residential-Single Family
Rooms
Basement Drainage System, 8 ft+ Pour, Concrete, Storage Space, Sump Pump, Unfinished, Walkout
Dining Room Eat In Kitchen, Kitchen/Dining Room
Interior
Heating Forced Air
Cooling Central Air
Fireplaces Number 1
Fireplaces Type Gas, Living Room
Fireplace Yes
Appliance Air-To-Air Exchanger, Dishwasher, Disposal, Humidifier, Microwave, Range, Refrigerator, Stainless Steel Appliances, Tankless Water Heater
Exterior
Parking Features Attached Garage, Asphalt, Garage Door Opener
Garage Spaces 3.0
Roof Type Age 8 Years or Less,Asphalt
Building
Story Two
Foundation 1226
Sewer City Sewer/Connected
Water City Water/Connected
Level or Stories Two
Structure Type Brick/Stone,Engineered Wood,Vinyl Siding
New Construction true
Schools
School District Anoka-Hennepin
Others
HOA Fee Include Other,Professional Mgmt
Read Less Info
Want to know what your home might be worth? Contact us for a FREE valuation!

Our team is ready to help you sell your home for the highest possible price ASAP

"My job is to find and attract mastery-based agents to the office, protect the culture, and make sure everyone is happy! "






