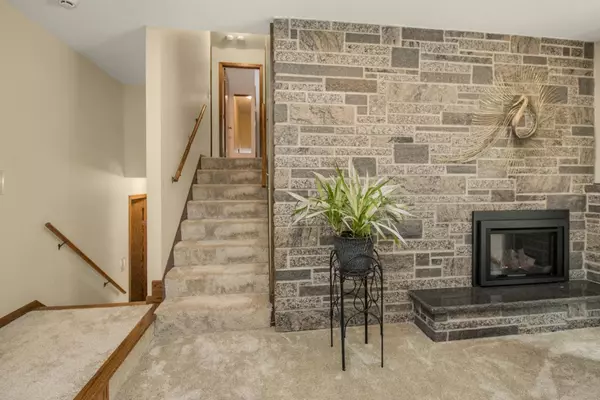$439,900
$439,900
For more information regarding the value of a property, please contact us for a free consultation.
4 Beds
2 Baths
2,080 SqFt
SOLD DATE : 08/07/2024
Key Details
Sold Price $439,900
Property Type Single Family Home
Sub Type Single Family Residence
Listing Status Sold
Purchase Type For Sale
Square Footage 2,080 sqft
Price per Sqft $211
Subdivision Valley Oaks 2
MLS Listing ID 6527286
Sold Date 08/07/24
Bedrooms 4
Full Baths 1
Three Quarter Bath 1
Year Built 1974
Annual Tax Amount $4,562
Tax Year 2023
Contingent None
Lot Size 0.330 Acres
Acres 0.33
Lot Dimensions 104x131x155x34x24x24
Property Description
Nestled in a serene cul-de-sac and backing up to a lush nature preserve, this stunning 4-level split is a rare find. This 4-bedroom, 2-bathroom gem offers spacious living areas, an oversized 2-car garage, and a massive kitchen with two eat-in areas. Enjoy seamless indoor-outdoor entertainment with a formal dining room that opens to a spacious deck and a family room walkout to a charming patio. With a basement offering ample storage and potential for more finished space, this home has everything you need. The generous room opens to a lovely patio, perfect for entertaining. Located in the sought-after Valley Oaks 2 subdivision, this home combines peaceful living with convenience. Don't miss out on making this exceptional property your own!
Location
State MN
County Ramsey
Zoning Residential-Single Family
Rooms
Basement Block, Daylight/Lookout Windows, Drain Tiled, Full, Sump Pump, Unfinished
Dining Room Breakfast Bar, Breakfast Area, Eat In Kitchen, Separate/Formal Dining Room
Interior
Heating Baseboard, Ductless Mini-Split, Forced Air, Fireplace(s)
Cooling Ductless Mini-Split, Wall Unit(s)
Fireplaces Number 2
Fireplaces Type Electric, Gas
Fireplace Yes
Appliance Disposal, Dryer, Gas Water Heater, Microwave, Refrigerator, Stainless Steel Appliances, Washer
Exterior
Parking Features Attached Garage, Asphalt, Garage Door Opener
Garage Spaces 2.0
Pool None
Building
Story Four or More Level Split
Foundation 2080
Sewer City Sewer/Connected, City Sewer - In Street
Water City Water/Connected, City Water - In Street
Level or Stories Four or More Level Split
Structure Type Steel Siding,Wood Siding
New Construction false
Schools
School District White Bear Lake
Read Less Info
Want to know what your home might be worth? Contact us for a FREE valuation!

Our team is ready to help you sell your home for the highest possible price ASAP
"My job is to find and attract mastery-based agents to the office, protect the culture, and make sure everyone is happy! "






