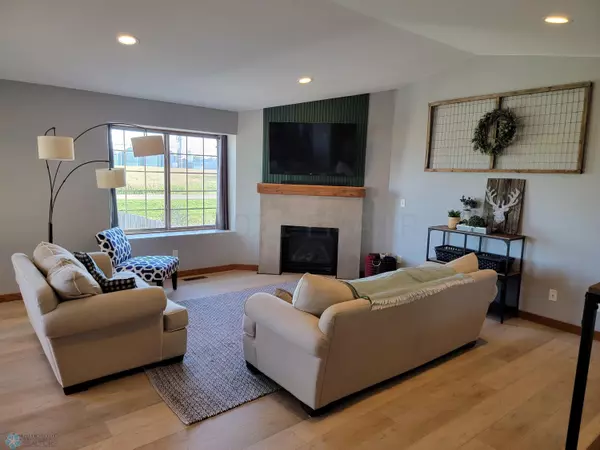$248,375
$255,000
2.6%For more information regarding the value of a property, please contact us for a free consultation.
3 Beds
2 Baths
2,098 SqFt
SOLD DATE : 10/29/2021
Key Details
Sold Price $248,375
Property Type Multi-Family
Sub Type Twin Home
Listing Status Sold
Purchase Type For Sale
Square Footage 2,098 sqft
Price per Sqft $118
Subdivision Newport Ridge
MLS Listing ID 7415948
Sold Date 10/29/21
Bedrooms 3
Full Baths 2
Year Built 2007
Annual Tax Amount $2,288
Tax Year 2022
Contingent None
Lot Size 9,583 Sqft
Acres 0.22
Lot Dimensions 63 x 155
Property Description
Sunny Southern Exposure in this Wonderful Open Plan Home with Center Island Kitchen, Cozy Gas Fireplace in the Living Room, Solid Oak Doors and Mission style Trim, Built in Bar area in the lower level Family Room, Large Bedrooms, Two Tier Deck, Fully Fenced yard, Cement Curb Edge Landscaping, Finshed and Heated Garage with Electric Car Charging Port. This is it!!
Location
State ND
County Cass
Zoning Residential-Single Family
Rooms
Basement Concrete
Interior
Heating Forced Air
Cooling Central Air
Fireplaces Type Gas
Fireplace No
Appliance Dishwasher, Disposal, Dryer, Electric Water Heater, Microwave, Range, Refrigerator, Washer
Exterior
Garage Attached Garage, Finished Garage, Heated Garage
Garage Spaces 2.0
Fence Full
Roof Type Architecural Shingle
Parking Type Attached Garage, Finished Garage, Heated Garage
Building
Story Split Entry (Bi-Level)
Sewer City Sewer/Connected
Water Rural
Level or Stories Split Entry (Bi-Level)
Structure Type Vinyl Siding
New Construction false
Schools
School District Kindred
Others
Restrictions Pets - Cats Allowed,Pets - Dogs Allowed
Read Less Info
Want to know what your home might be worth? Contact us for a FREE valuation!

Our team is ready to help you sell your home for the highest possible price ASAP

"My job is to find and attract mastery-based agents to the office, protect the culture, and make sure everyone is happy! "






