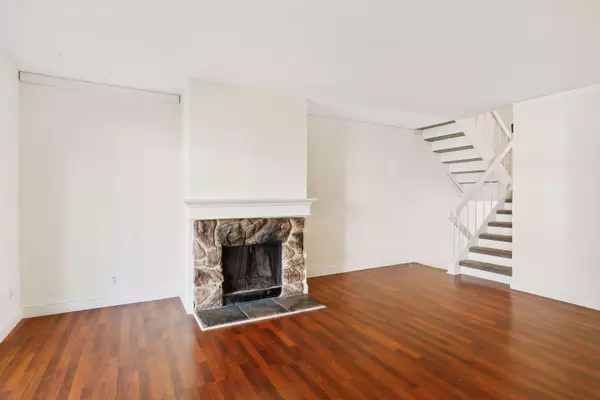$235,000
$240,000
2.1%For more information regarding the value of a property, please contact us for a free consultation.
3 Beds
2 Baths
1,220 SqFt
SOLD DATE : 08/09/2024
Key Details
Sold Price $235,000
Property Type Townhouse
Sub Type Townhouse Side x Side
Listing Status Sold
Purchase Type For Sale
Square Footage 1,220 sqft
Price per Sqft $192
Subdivision Robert Karatz Add
MLS Listing ID 6526547
Sold Date 08/09/24
Bedrooms 3
Full Baths 1
Three Quarter Bath 1
HOA Fees $309/mo
Year Built 1973
Annual Tax Amount $1,866
Tax Year 2024
Contingent None
Lot Dimensions Common
Property Description
Outstanding, no-maintenance Eagan townhome in a lovely location with lush green spaces and its very own owner’s suite with a private ¾ bathroom. The home offers freshly painted walls, vaulted ceilings, lots of natural light, easy access to commuter highways and is only minutes away from all of Eagan’s conveniences including the Eagan Outlet Mall + much more. Take in the cozy living room which easily flows into the kitchen and dining room with built-in seating. The open plan makes it easy to entertain. The upper levels offer three bedrooms, a full bathroom including a massive owner’s suite with ¾ bathroom and vaulted ceilings. Take advantage of the unfinished basement which can be used as-is or finish it to add more finished sq footage to build equity / add value. Don’t forget about the shared in-ground heated pool and playground areas available for your enjoyment! Set up a showing today!
Location
State MN
County Dakota
Zoning Residential-Single Family
Rooms
Basement Block, Daylight/Lookout Windows, Full, Partially Finished
Dining Room Informal Dining Room, Kitchen/Dining Room, Living/Dining Room
Interior
Heating Forced Air, Fireplace(s)
Cooling Central Air
Fireplaces Number 1
Fireplaces Type Family Room, Stone, Wood Burning
Fireplace Yes
Appliance Dishwasher, Dryer, Gas Water Heater, Microwave, Range, Refrigerator, Washer
Exterior
Garage Attached Garage, Asphalt, Garage Door Opener
Garage Spaces 1.0
Fence Partial, Privacy, Wood
Pool Below Ground, Heated, Outdoor Pool, Shared
Roof Type Architecural Shingle,Pitched
Parking Type Attached Garage, Asphalt, Garage Door Opener
Building
Lot Description Public Transit (w/in 6 blks), Tree Coverage - Light
Story Four or More Level Split
Foundation 790
Sewer City Sewer/Connected
Water City Water/Connected
Level or Stories Four or More Level Split
Structure Type Vinyl Siding
New Construction false
Schools
School District West St. Paul-Mendota Hts.-Eagan
Others
HOA Fee Include Maintenance Structure,Lawn Care,Maintenance Grounds,Professional Mgmt,Trash,Shared Amenities,Snow Removal,Water
Restrictions Mandatory Owners Assoc,Rentals not Permitted,Pets - Cats Allowed,Pets - Dogs Allowed
Read Less Info
Want to know what your home might be worth? Contact us for a FREE valuation!

Our team is ready to help you sell your home for the highest possible price ASAP

"My job is to find and attract mastery-based agents to the office, protect the culture, and make sure everyone is happy! "






