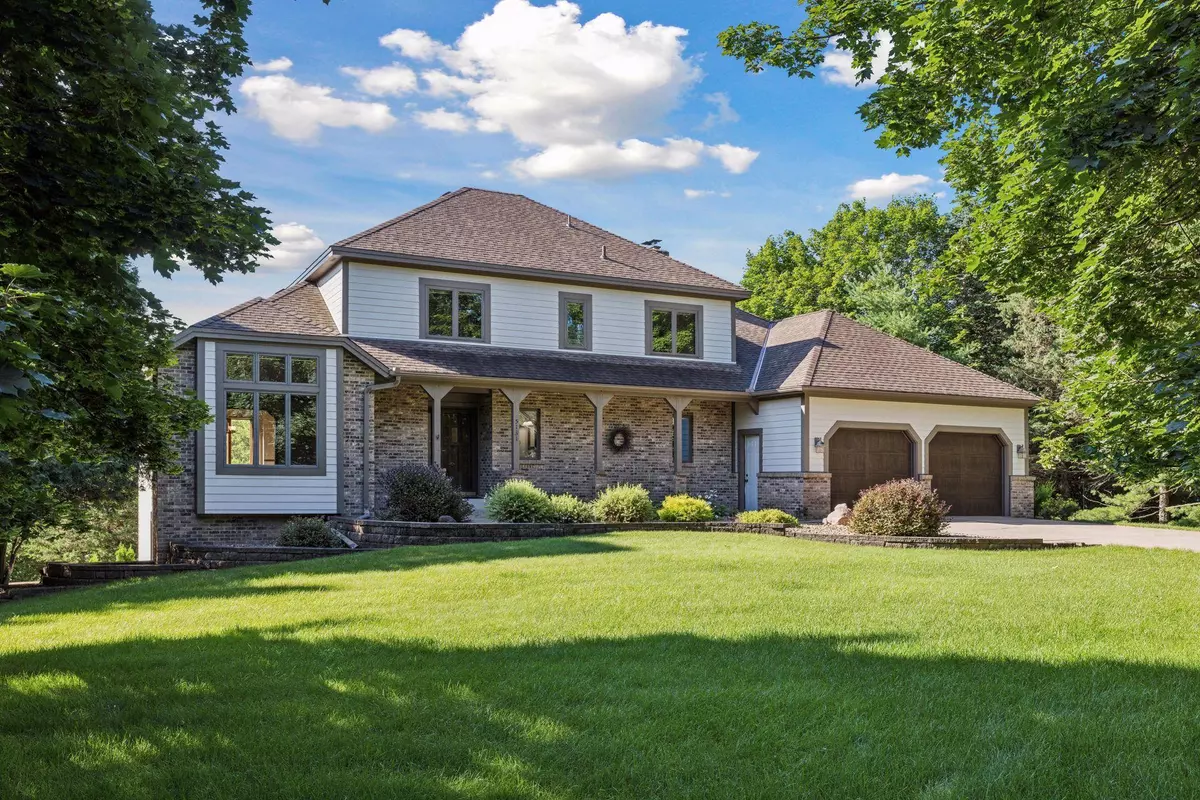$725,000
$700,000
3.6%For more information regarding the value of a property, please contact us for a free consultation.
4 Beds
4 Baths
3,788 SqFt
SOLD DATE : 08/12/2024
Key Details
Sold Price $725,000
Property Type Single Family Home
Sub Type Single Family Residence
Listing Status Sold
Purchase Type For Sale
Square Footage 3,788 sqft
Price per Sqft $191
Subdivision Fox Fire Estates
MLS Listing ID 6572706
Sold Date 08/12/24
Bedrooms 4
Full Baths 3
Half Baths 1
Year Built 1984
Annual Tax Amount $6,358
Tax Year 2024
Contingent None
Lot Size 2.360 Acres
Acres 2.36
Lot Dimensions 200x300x295x93x514
Property Description
Thoughtful walk-out two story with beautiful backyard, tons of privacy! Spacious, open kitchen/family room layout, main floor laundry, kitchen has lots of windows for great light, stainless steel appliances, a wall pantry for tons of storage, main floor large office with built-in desks and wall to ceiling book shelf for your own library, a 4 season porch with oversized windows for amazing views. Enjoy the incredibly private and beautiful back yard, sunny evenings on the deck or enjoying a dip in your pool. Lots of opportunity for entertaining, the lower level has a wet bar and walkout to a patio and pool (with electric cover-easy). Once a stucco home, it has been fully renovated with new Hardie Board siding, easily maintained. More? Newly refinished hardwood floors, 6-paneled doors, Walkout lower level, 2 fireplaces, new dishwasher, some newer windows (Andersen), some new paint, some new carpet. Home has a great opportunity to renovate tuck-under garage into more living space, potential for generational living! Optional Tri-Lakes Association with lots of activities, dining club, waterski show, Easter Egg Hunt, Swimming Lessons on Lake Jane. You'll love walking to Lake Jane, launch a boat or a canoe....or launch on Lake Demontreville, right down the road. Want to hit some trails? Sunfish Lake Trails right down the road. Lots to love about this little hidden corner of Lake Elmo.
Location
State MN
County Washington
Zoning Residential-Single Family
Rooms
Basement Block, Daylight/Lookout Windows, Drain Tiled, Finished, Full, Tile Shower, Walkout
Dining Room Eat In Kitchen, Living/Dining Room, Separate/Formal Dining Room
Interior
Heating Baseboard, Forced Air, Radiant Floor
Cooling Central Air
Fireplaces Number 2
Fireplaces Type Gas, Wood Burning
Fireplace Yes
Appliance Cooktop, Dishwasher, Disposal, Double Oven, Dryer, Exhaust Fan, Freezer, Microwave, Refrigerator, Stainless Steel Appliances, Wall Oven, Washer, Water Softener Owned
Exterior
Parking Features Attached Garage, Concrete, Insulated Garage, Multiple Garages, Storage, Tuckunder Garage
Garage Spaces 3.0
Fence Other
Pool Below Ground
Roof Type Age 8 Years or Less,Architecural Shingle
Building
Lot Description Tree Coverage - Light
Story Two
Foundation 1700
Sewer Septic System Compliant - No
Water Drilled, Private, Well
Level or Stories Two
Structure Type Brick/Stone,Fiber Cement,Fiber Board
New Construction false
Schools
School District Stillwater
Read Less Info
Want to know what your home might be worth? Contact us for a FREE valuation!
Our team is ready to help you sell your home for the highest possible price ASAP
"My job is to find and attract mastery-based agents to the office, protect the culture, and make sure everyone is happy! "







